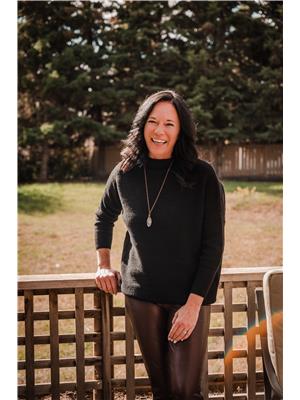8 53 53 Avenue, Lloydminster
- Bedrooms: 3
- Bathrooms: 3
- Living area: 1276.38 square feet
- Type: Townhouse
- Added: 22 days ago
- Updated: 22 days ago
- Last Checked: 22 days ago
Welcome to your dream home! Nestled near Bud Miller Park, this beautiful two-story residence offers a perfect blend of comfort and convenience. Enjoy easy access to the park's amenities, including a stocked trout lake, pickleball courts, basketball courts, and the Lloydminster Multiplex, all just steps away. This home features three spacious and bright bedrooms, perfect for families, and three modern bathrooms designed for comfort. The sleek, modern kitchen is equipped with high-quality appliances, making it ideal for cooking enthusiasts. Additionally, the property includes a one-car garage, providing convenient parking and extra storage space.Experience the best of Lloydminster living in this exceptional home. Don't miss out on this fantastic opportunity! (id:1945)
powered by

Property Details
- Cooling: Central air conditioning
- Heating: Forced air, Natural gas
- Stories: 2
- Year Built: 2010
- Structure Type: Row / Townhouse
- Exterior Features: Stone, Vinyl siding
- Foundation Details: Poured Concrete
- Construction Materials: Wood frame
Interior Features
- Basement: Finished, Full
- Flooring: Laminate, Carpeted
- Appliances: Refrigerator, Oven - Electric, Water softener, Dishwasher, Stove, Dryer, Hood Fan, Window Coverings, Garage door opener
- Living Area: 1276.38
- Bedrooms Total: 3
- Bathrooms Partial: 1
- Above Grade Finished Area: 1276.38
- Above Grade Finished Area Units: square feet
Exterior & Lot Features
- Lot Features: No Animal Home, No Smoking Home, Parking
- Parking Total: 2
- Parking Features: Attached Garage
Location & Community
- Common Interest: Condo/Strata
- Subdivision Name: Archived - West
- Community Features: Pets Allowed
Property Management & Association
- Association Fee: 325
- Association Fee Includes: Ground Maintenance, Insurance, Reserve Fund Contributions
Tax & Legal Information
- Tax Lot: 8
- Tax Year: 2024
- Tax Block: condo
- Parcel Number: 0033716093
- Tax Annual Amount: 2279.71
- Zoning Description: R4
Room Dimensions
This listing content provided by REALTOR.ca has
been licensed by REALTOR®
members of The Canadian Real Estate Association
members of The Canadian Real Estate Association















