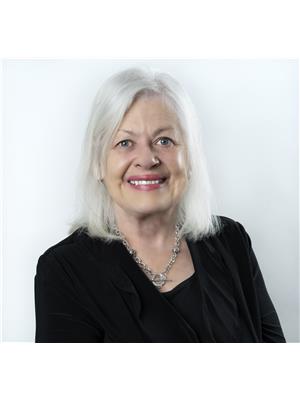602 49 East Liberty Street, Toronto Niagara
- Bedrooms: 3
- Bathrooms: 2
- Type: Apartment
Source: Public Records
Note: This property is not currently for sale or for rent on Ovlix.
We have found 6 Condos that closely match the specifications of the property located at 602 49 East Liberty Street with distances ranging from 2 to 10 kilometers away. The prices for these similar properties vary between 524,000 and 725,000.
Nearby Listings Stat
Active listings
42
Min Price
$549,000
Max Price
$1,599,000
Avg Price
$883,029
Days on Market
41 days
Sold listings
0
Min Sold Price
$0
Max Sold Price
$0
Avg Sold Price
$0
Days until Sold
days
Property Details
- Cooling: Central air conditioning
- Heating: Forced air, Natural gas
- Structure Type: Apartment
- Exterior Features: Concrete
Interior Features
- Flooring: Laminate
- Bedrooms Total: 3
Exterior & Lot Features
- Lot Features: Balcony
- Parking Total: 1
- Pool Features: Outdoor pool
- Parking Features: Underground
- Building Features: Exercise Centre, Party Room
Location & Community
- Directions: EAST LIBERTY/STRACHAN AVENUE
- Common Interest: Condo/Strata
- Community Features: Pet Restrictions
Property Management & Association
- Association Fee: 535.96
- Association Name: Crossbridge Condominium Services
- Association Fee Includes: Common Area Maintenance, Insurance
Tax & Legal Information
- Tax Annual Amount: 3211.44
Additional Features
- Security Features: Security guard
Newly Built South East Facing 2 Bedrooms Unit With 2 Full Bathrooms + Open Den/Office Area, 1 parking. Corner Unit Facing SE Lake Views. 763 Sq. Ft. plus 60 ft Wrap-Around Balcony. Airy 9 Ft Ceiling With Floor To Ceiling Windows Providing Lots of Natural Light. Stainless Steel Appliances and Parking. Move to the Heart of East Liberty Village Living with World Class Amenities. Short Walk to Grocery Shopping, Shops, Restaurants, The Lake & Transit. Unit is fully furnished. Extras:1 Parking, Fully Equipment Fitness Centre, Outdoor Lounge with Lap Pool, Hot Tub, Rooftop Deck/Garden, BBQ Area, Yoga Studio, Media Room, Party Room and Available Guest Suites.Move in Ready!








