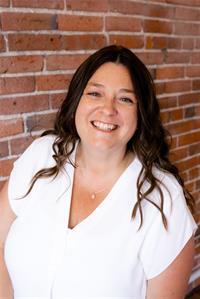201 1234 Fort St, Victoria
- Bedrooms: 2
- Bathrooms: 2
- Living area: 1145 square feet
- Type: Apartment
- Added: 33 days ago
- Updated: 33 days ago
- Last Checked: 1 days ago
Prepare to be impressed with this large 2 bedroom, 2 bath condo conveniently located in the Upper Fort area. This clean & well maintained unit is situated on the quiet side of the building & has a wonderful outlook. The well laid out kitchen flows to the separate dining area which is adjacent to the large living room with gas fireplace & access to the oversized balcony. The large primary bedroom features and ensuite and walk-in closet. The additional bedroom is also a good size and can double as a home office. Notable features include an in-suite laundry room, secure underground parking, bike storage, storage locker, car wash area, workshop & meeting room. Situated on bus route, bike lanes, walking distance to downtown & close to all amenities. Well run strata. Quick possession available. (id:1945)
powered by

Property Details
- Cooling: None
- Heating: Baseboard heaters, Electric, Natural gas
- Year Built: 1986
- Structure Type: Apartment
Interior Features
- Living Area: 1145
- Bedrooms Total: 2
- Fireplaces Total: 1
- Above Grade Finished Area: 1145
- Above Grade Finished Area Units: square feet
Exterior & Lot Features
- Lot Features: Central location
- Lot Size Units: square feet
- Parking Total: 1
- Parking Features: Underground
- Lot Size Dimensions: 1340
Location & Community
- Common Interest: Condo/Strata
- Subdivision Name: Central Park Place
- Community Features: Family Oriented, Pets Allowed With Restrictions
Property Management & Association
- Association Fee: 651.12
- Association Name: Hutton Condominium Services
Business & Leasing Information
- Lease Amount Frequency: Monthly
Tax & Legal Information
- Zoning: Multi-Family
- Parcel Number: 004-867-581
- Tax Annual Amount: 2896.05
Room Dimensions
This listing content provided by REALTOR.ca has
been licensed by REALTOR®
members of The Canadian Real Estate Association
members of The Canadian Real Estate Association


















