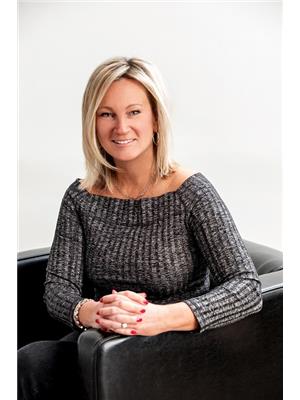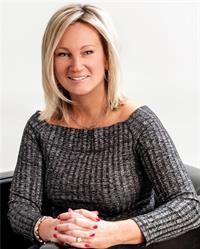1331 Flos Road 3 E, Springwater
- Bedrooms: 3
- Bathrooms: 4
- Living area: 4148 square feet
- Type: Residential
- Added: 65 days ago
- Updated: 36 days ago
- Last Checked: 12 hours ago
Top 5 Reasons You Will Love This Home: 1) Set on nearly 3.5-acres of pristine, private land, offering a tranquil escape from the everyday hustle, surrounded by nature and beautiful scenery 2) Fully finished home hosting expansive principal rooms, thoughtfully designed to provide both comfort and ample space for entertaining family and friends 3) Enticing circular driveway adding to the curb appeal, while a separate access leads to the versatile shop or barn, perfect for hobbyists, storage, or additional workspace 4) Finished walkout basement delivering additional living space, ideal for a recreation room, home office, or entertainment area, offering flexibility for any lifestyle 5) Self-contained unit with its own private entrance includes a den that is currently being used as a bedroom, a kitchen, and a bathroom, making it perfect for multi-generational living, guest accommodations, or potential rental income. 4,148 fin.sq.ft. Age 28. Visit our website for more detailed information. (id:1945)
powered by

Property DetailsKey information about 1331 Flos Road 3 E
- Cooling: Central air conditioning
- Heating: Forced air, Propane
- Stories: 1
- Structure Type: House
- Exterior Features: Brick
- Foundation Details: Block
- Architectural Style: Bungalow
Interior FeaturesDiscover the interior design and amenities
- Basement: Finished, Separate entrance, Walk out, N/A
- Flooring: Hardwood, Ceramic, Vinyl
- Appliances: Washer, Refrigerator, Dishwasher, Stove, Dryer
- Bedrooms Total: 3
- Fireplaces Total: 1
- Bathrooms Partial: 1
Exterior & Lot FeaturesLearn about the exterior and lot specifics of 1331 Flos Road 3 E
- View: View
- Parking Total: 8
- Parking Features: Attached Garage
- Building Features: Fireplace(s)
- Lot Size Dimensions: 385 x 386.7 FT
Location & CommunityUnderstand the neighborhood and community
- Directions: Hwy 27/Flos Rd 3 E
- Common Interest: Freehold
- Street Dir Suffix: East
Utilities & SystemsReview utilities and system installations
- Sewer: Septic System
Tax & Legal InformationGet tax and legal details applicable to 1331 Flos Road 3 E
- Tax Annual Amount: 6324.82
- Zoning Description: A-1
Room Dimensions

This listing content provided by REALTOR.ca
has
been licensed by REALTOR®
members of The Canadian Real Estate Association
members of The Canadian Real Estate Association
Nearby Listings Stat
Active listings
1
Min Price
$1,799,000
Max Price
$1,799,000
Avg Price
$1,799,000
Days on Market
64 days
Sold listings
0
Min Sold Price
$0
Max Sold Price
$0
Avg Sold Price
$0
Days until Sold
days
Nearby Places
Additional Information about 1331 Flos Road 3 E












































