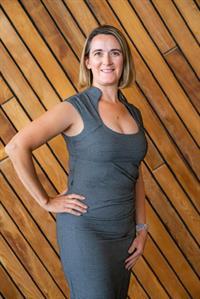101 Mt Gibraltar Heights Se, Calgary
- Bedrooms: 4
- Bathrooms: 4
- Living area: 2124.24 square feet
- Type: Residential
Source: Public Records
Note: This property is not currently for sale or for rent on Ovlix.
We have found 6 Houses that closely match the specifications of the property located at 101 Mt Gibraltar Heights Se with distances ranging from 2 to 10 kilometers away. The prices for these similar properties vary between 549,900 and 849,888.
Nearby Places
Name
Type
Address
Distance
South Health Campus
Hospital
Calgary
3.5 km
Centennial High School
School
55 Sun Valley Boulevard SE
4.2 km
Canadian Tire
Store
4155 126 Avenue SE
4.3 km
Fish Creek Provincial Park
Park
15979 Southeast Calgary
4.7 km
Heritage Pointe Golf Club
Establishment
1 Heritage Pointe Drive
6.5 km
Spruce Meadows
School
18011 Spruce Meadows Way SW
7.6 km
Southcentre Mall
Store
100 Anderson Rd SE #142
7.8 km
Calgary Board Of Education - Dr. E.P. Scarlett High School
School
220 Canterbury Dr SW
8.5 km
Boston Pizza
Restaurant
10456 Southport Rd SW
8.8 km
Canadian Tire
Car repair
9940 Macleod Trail SE
8.9 km
Delta Calgary South
Lodging
135 Southland Dr SE
9.0 km
Big Rock Brewery
Food
5555 76 Ave SE
9.9 km
Property Details
- Cooling: Central air conditioning
- Heating: Forced air, Natural gas
- Stories: 2
- Year Built: 1998
- Structure Type: House
- Exterior Features: Stucco
- Foundation Details: Poured Concrete
Interior Features
- Basement: Finished, Full
- Flooring: Tile, Hardwood, Carpeted, Linoleum, Vinyl Plank
- Appliances: Refrigerator, Water softener, Dishwasher, Wine Fridge, Oven, Microwave, Garburator, Hood Fan, Window Coverings, Garage door opener
- Living Area: 2124.24
- Bedrooms Total: 4
- Fireplaces Total: 2
- Bathrooms Partial: 1
- Above Grade Finished Area: 2124.24
- Above Grade Finished Area Units: square feet
Exterior & Lot Features
- Lot Features: No Smoking Home
- Lot Size Units: square meters
- Parking Total: 4
- Parking Features: Attached Garage, Concrete
- Building Features: Recreation Centre
- Lot Size Dimensions: 905.00
Location & Community
- Common Interest: Freehold
- Street Dir Suffix: Southeast
- Subdivision Name: McKenzie Lake
- Community Features: Golf Course Development, Lake Privileges, Fishing
Tax & Legal Information
- Tax Lot: 15
- Tax Year: 2023
- Tax Block: 22
- Parcel Number: 0027656032
- Tax Annual Amount: 5168.27
- Zoning Description: R-C1
Additional Features
- Photos Count: 40
PRIME LOC, MASSIVE PIE Lot, w/9741 Sq Ft, (well over 1/5 Acre), BACKING onto Playground on Cul-de-sac! Spacious vaulted Foyer welcomes your guests into this amazing 3+1 Bedroom family home. CENTRAL A/C. Amazing COOK Lover’s KITCHEN, UPDATED in 2019 with White Cabinetry, Hi-End Stainless Appliances, HUGE GRANITE Island, & corner Pantry. Breakfast/Dining area which can accommodate a 12-person table. Stunning Great Rm w/2 St window, w/Gas FP, w/soaring Cathedral Ceiling to the 2nd Floor. Main Floor Office & Lg Laundry/Mud Rm. Flooded with ABUNDANT NATURAL LIGHT. The upper-level boasts 3 spacious bedrooms, the Principal Bedroom features a romantic 3-way Gas FP & w/5pc Ensuite, including an large UPDATED heated Jetted tub & OS Full Glass Shower, Skylight. 2/3 Bedrooms w/built-in desks. Fully Dev Basement Dev w/permits featuring a huge Family/Media Rm, Bar area w/fridge & recessed lighting. Sliding doors to a 4th Bedroom w/Murphy Bed. 3PC Bathroom. Families and gardeners will LOVE the Spectacular Private Mature “Park like atmosphere” backyard w/ various trees, shrubs & Cedar Garden boxes. HOT TUB ready. Greenhouse, 2 Story Kids Playhouse with Swing Set, seating around the firepit area by garden, large deck w/Gazebo. Backs directly onto park, great for kids! McKenzie Lake is one of the most “sought after” LAKE communities in Calgary, offering year-round FAMILY ACTIVIES, such as swimming, non-motorized Boating, Paddleboarding, Skating, Fishing (stocked bi-annually with Trout), Basketball, Tennis, Volleyball, Pickleball, hockey & tobogganing in winter, as well as many community events. It's like going to the cottage without ever leaving home. Easy access to Bow River Biking & Walking Paths, Fish Creek Provincial Park, Deerfoot & Stoney Tr with just a short drive to all major shopping. Pride of ownership is evident! (id:1945)










