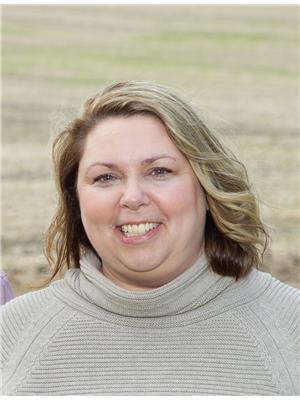322 West Street, Georgian Bluffs
- Bedrooms: 4
- Bathrooms: 2
- Living area: 1988.15 square feet
- Type: Residential
- Added: 13 days ago
- Updated: 3 days ago
- Last Checked: 6 hours ago
This stunning 94-acre farm property, fronting on three roads and located less than five minutes from Owen Sound, offers the perfect blend of country living and modern convenience. Step into this charming two-storey farmhouse, where the heart of the home is the beautifully upgraded kitchen (2013) and dining area. Here, you'll find a cozy woodstove, perfect for family gatherings, as well as a Thomasville custom kitchen outfitted with solid hickory cabinets and Corian solid surface counters. This warm space opens to an inviting outdoor dining area under a pergola, ideal for alfresco meals. Flowing from the kitchen, the bright and airy living room impresses with high ceilings and abundant natural light, with an adjacent office or secondary sitting room offering versatility. A main floor laundry room and a convenient 3-piece bath complete the first level. Upstairs, four generously sized bedrooms feature hardwood floors and are bathed in natural light, with a stylish 4-piece bath that includes a freestanding tub/shower and ensuite privileges, adding a touch of spa-like comfort to this classic country home. Additional features include a propane forced air high-efficiency furnace (2011), HRV system, a durable steel Hygrade roof (2006), and updated windows throughout. Surrounded by a wide array of mature trees and beautiful perennial and vegetable gardens, this serene oasis is ideal for nature lovers. The property includes a cattle pasture with water trough and electric fencing, roughly 60 workable acres, as well as multiple outbuildings: a workshop, driveshed, oversized garden shed or chicken coop, and a large bank barn (56'x36' & 50'x40') with 3 stalls, a run-in and loose housing, perfect for equestrian or farming endeavors. Solar panel contract (10kw) adds extra value to this extraordinary property, averaging $10,400 annually. (id:1945)
powered by

Property Details
- Cooling: None
- Heating: Forced air, Propane
- Stories: 2
- Year Built: 1912
- Structure Type: House
- Exterior Features: Stone
- Foundation Details: Stone
- Architectural Style: 2 Level
- Total Area: 94 acres
- Workable Land: 60 workable acres
- Cattle Pasture: Water Trough: true, Electric Fencing: true
- Outbuildings: Workshop, Driveshed, Oversized garden shed or chicken coop, Large bank barn (56'x36' & 50'x40') with 3 stalls
Interior Features
- Basement: Unfinished, Partial
- Appliances: Washer, Refrigerator, Water purifier, Water softener, Central Vacuum, Dishwasher, Stove, Dryer, Microwave
- Living Area: 1988.15
- Bedrooms Total: 4
- Fireplaces Total: 1
- Fireplace Features: Wood, Stove
- Above Grade Finished Area: 1988.15
- Above Grade Finished Area Units: square feet
- Above Grade Finished Area Source: Other
- Total Floors: Two-storey
- Kitchen: Year Upgraded: 2013, Type: Thomasville custom kitchen, Cabinets: Solid hickory, Countertops: Corian solid surface
- Dining Area: Type: Cozy with woodstove, Usage: Family gatherings
- Living Room: Ceiling Height: High, Natural Light: Abundant
- Office Sitting Room: Location: Adjacent to living room, Usage: Versatile
- Laundry Room: Location: Main floor
- Bathroom: Type: 3-piece bath, Location: Main floor
- Bedrooms: Count: 4, Flooring: Hardwood, Natural Light: Bathed in natural light
- Main Bathroom: Type: 4-piece bath, Features: Freestanding tub/shower, ensuite privileges
Exterior & Lot Features
- Lot Features: Crushed stone driveway, Country residential
- Water Source: Drilled Well
- Lot Size Units: acres
- Parking Total: 12
- Parking Features: Detached Garage
- Lot Size Dimensions: 94.85
- Road Frontage: Fronts on three roads
- Garden Features: Mature trees, Perennial gardens, Vegetable gardens
- Outdoor Dining Area: Type: Under a pergola, Usage: Alfresco meals
Location & Community
- Directions: From 10th St W take Grey Rd 17B, turn left onto 13th St W, turn right onto West St. Continue to sign on left - #322 West St. At northwest corner of West St and Vault Works Road.
- Common Interest: Freehold
- Subdivision Name: Georgian Bluffs
- Community Features: School Bus
- Proximity: Less than five minutes from Owen Sound
Business & Leasing Information
- Solar Panel Contract: Size: 10kw, Annual Revenue: $10,400
Utilities & Systems
- Sewer: Septic System
- Heating System: Type: Propane forced air high-efficiency furnace, Year Installed: 2011
- HRV System: true
- Roof: Type: Steel Hygrade, Year Installed: 2006
- Windows: Updated throughout
Tax & Legal Information
- Tax Annual Amount: 2287.02
- Zoning Description: NEC
Additional Features
- Number Of Units Total: 1
Room Dimensions

This listing content provided by REALTOR.ca has
been licensed by REALTOR®
members of The Canadian Real Estate Association
members of The Canadian Real Estate Association

















