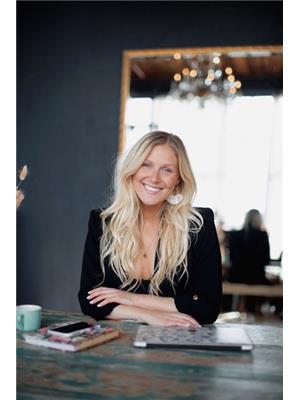35 Forestgrove Circle, Brampton
- Bedrooms: 5
- Bathrooms: 4
- Type: Residential
- Added: 5 hours ago
- Updated: 45 minutes ago
- Last Checked: 4 minutes ago
The Quintessential Family Home -with room for everyone! This stunning detached 4+1 bedroom, 4-bathroom home offers the perfect combination of luxury and comfort, complete with a full ** INLAW SUITE ** w/ separate walkout access to backyard oasis featuring a heated in-ground pool with Cottage Like LAKE VIEWS in Brampton!! Designed for family living and entertaining, this home is ready to impress! Recently renovated throughout, the home boasts luxury white oak vinyl flooring, a fully updated kitchen, brand-new bathrooms, Freshly painted throughout, New light fixtures the list goes on..The main floor features a formal dining room, a convenient laundry room with garage access, and a bright, open-concept living space. The new modern eat-in chefs kitchen, equipped with stainless steel appliances, offers direct access to a deck perfect for al fresco dining, overlooking the serene backyard. Step down from the deck to your private retreata heated in-ground pool surrounded by nature, providing privacy and tranquility. Upstairs, the grand family room with a soaring cathedral ceiling & gas fireplace bathed in natural sunlight is sure to impress you. The second floor includes four generous bedrooms, including the primary suite with a walk-in closet and a newly renovated 3-piece ensuite. An additional renovated 4 pc full bathroom completes this level.If youre not already on your way to show this property The fully finished lower level adds even more space and versatility with a complete in-law suite. This level includes a large kitchen, a living room with walkout access to the patio and pool, a 4-piece bathroom, and a fifth bedroom, making it ideal for extended family or guests or extra income potential.
powered by

Property DetailsKey information about 35 Forestgrove Circle
Interior FeaturesDiscover the interior design and amenities
Exterior & Lot FeaturesLearn about the exterior and lot specifics of 35 Forestgrove Circle
Location & CommunityUnderstand the neighborhood and community
Business & Leasing InformationCheck business and leasing options available at 35 Forestgrove Circle
Utilities & SystemsReview utilities and system installations
Tax & Legal InformationGet tax and legal details applicable to 35 Forestgrove Circle
Additional FeaturesExplore extra features and benefits
Room Dimensions

This listing content provided by REALTOR.ca
has
been licensed by REALTOR®
members of The Canadian Real Estate Association
members of The Canadian Real Estate Association
Nearby Listings Stat
Active listings
45
Min Price
$799,999
Max Price
$1,790,000
Avg Price
$1,143,234
Days on Market
59 days
Sold listings
27
Min Sold Price
$799,900
Max Sold Price
$1,749,900
Avg Sold Price
$1,069,510
Days until Sold
42 days
Nearby Places
Additional Information about 35 Forestgrove Circle












