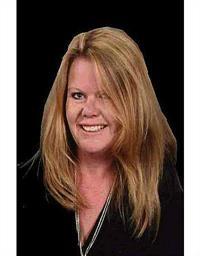435 Blue Lake Road, St George
435 Blue Lake Road, St George
×

44 Photos






- Bedrooms: 4
- Bathrooms: 2
- Living area: 2950 square feet
- MLS®: 40608892
- Type: Residential
- Added: 4 days ago
Property Details
Nestled on nearly 2 acres of meticulously landscaped grounds, this exceptional home epitomizes luxury living with a perfect blend of amenities for every lifestyle. Boasting a seamless fusion of masculine & feminine desires, the residence promises a haven for both car enthusiasts & fashion aficionados alike. Step inside to discover a meticulously maintained interior adorned with upgrades. The main level showcases newer appliances & is adorned with hand-scraped hardwood floors that exude warmth and elegance. Corian® countertops grace the kitchen, complementing the contemporary design. Two fireplaces add a touch of cozy sophistication, perfect for evenings spent in relaxation. For the car enthusiast, an expansive addition serves as the ultimate man cave, providing ample space for hobbies & collections. Meanwhile, the fashion lover will delight in the walk-in-room, an extravagant closet space complete with built-in shelves and its own dazzling chandelier, adjacent to the primary bedroom. Entertaining is a joy with the gourmet kitchen seamlessly flowing into the dining area & upper deck, which overlooks the fenced outdoor oasis. Here, a saltwater inground pool, & outdoor kitchen create a resort-like atmosphere, perfect for hosting summer time gatherings. This outdoor living area rivals any cottage setting, offering relaxation and recreation without the need for a lengthy commute. Recently upgraded by Slotegraaf Construction, this home has been meticulously maintained and thoughtfully expanded. A standout feature is the impressive 1,200 sq/ft shop, constructed in 2020, which provides ample space for hobbies or storage. Conveniently located just outside the desirable town of St. George, the property offers easy access to amenities and is within close proximity to Cambridge, Brantford, KW, Ancaster, Paris, & Highway 403. Whether you're seeking tranquility in a private retreat or a vibrant space for entertaining, this home promises the best of both worlds. (id:1945)
Best Mortgage Rates
Property Information
- Sewer: Septic System
- Heating: Heat Pump, Radiant heat, Stove, Forced air, In Floor Heating, Propane
- List AOR: Brantford
- Stories: 1
- Basement: Finished, Full
- Utilities: Electricity, Telephone
- Year Built: 1968
- Appliances: Washer, Refrigerator, Water purifier, Water softener, Gas stove(s), Dishwasher, Dryer
- Directions: South on Hwy 24 to the intersection of 24 & Hwy 5 - turn right onto Blue Lake Rd.
- Living Area: 2950
- Lot Features: Southern exposure, Backs on greenbelt, Paved driveway, Country residential, Gazebo
- Photos Count: 44
- Water Source: Drilled Well
- Lot Size Units: acres
- Parking Total: 10
- Pool Features: Inground pool
- Bedrooms Total: 4
- Structure Type: House
- Common Interest: Freehold
- Fireplaces Total: 2
- Parking Features: Attached Garage
- Subdivision Name: 2110 - St. George
- Tax Annual Amount: 6738.16
- Exterior Features: Brick Veneer
- Security Features: Security system
- Community Features: Quiet Area, School Bus
- Fireplace Features: Wood, Insert, Other - See remarks
- Lot Size Dimensions: 1.95
- Zoning Description: A
- Architectural Style: Raised bungalow
- Above Grade Finished Area: 1527
- Below Grade Finished Area: 1423
- Map Coordinate Verified YN: true
- Above Grade Finished Area Units: square feet
- Below Grade Finished Area Units: square feet
- Above Grade Finished Area Source: Other
- Below Grade Finished Area Source: Other
Room Dimensions
 |
This listing content provided by REALTOR.ca has
been licensed by REALTOR® members of The Canadian Real Estate Association |
|---|
Nearby Places
Similar Houses Stat in St George
435 Blue Lake Road mortgage payment






