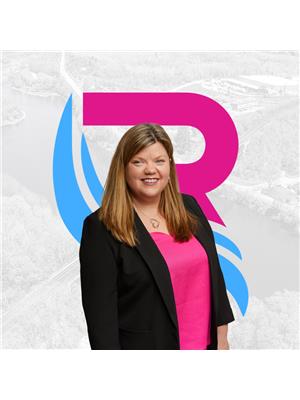141 Parkside Drive, Brantford
- Bedrooms: 2
- Bathrooms: 3
- Living area: 1631 square feet
- Type: Residential
Source: Public Records
Note: This property is not currently for sale or for rent on Ovlix.
We have found 6 Houses that closely match the specifications of the property located at 141 Parkside Drive with distances ranging from 2 to 10 kilometers away. The prices for these similar properties vary between 899,999 and 1,175,000.
Nearby Places
Name
Type
Address
Distance
W. Ross Macdonald School for the Blind
School
350 Brant Ave
0.8 km
Brantford Golf & Country Club
Establishment
60 Ava Rd
1.1 km
Brantford Collegiate Institute and Vocational School
School
120 Brant Ave
1.7 km
Tim Hortons
Cafe
177 Paris Rd
1.8 km
Cockshutt Park
Park
Brantford
1.9 km
Moose Winooski's
Food
45 King George Rd
2.1 km
Sobeys
Grocery or supermarket
310 Colborne St W
2.2 km
Red Lobster
Restaurant
67 King George Rd
2.2 km
Bell Memorial Gardens
Park
41 West St
2.2 km
Gigi's Pizza
Restaurant
68 Colborne St W
2.3 km
Oriental Restaurant
Restaurant
162 Market St
2.4 km
Personal Computer Museum
Store
13 Alma St
2.4 km
Property Details
- Cooling: Central air conditioning
- Heating: Forced air, Natural gas
- Stories: 1
- Year Built: 2023
- Structure Type: House
- Exterior Features: Other
- Foundation Details: Poured Concrete
- Architectural Style: Bungalow
Interior Features
- Basement: Finished, Full
- Living Area: 1631
- Bedrooms Total: 2
- Fireplaces Total: 1
- Above Grade Finished Area: 1631
- Above Grade Finished Area Units: square feet
- Above Grade Finished Area Source: Builder
Exterior & Lot Features
- Water Source: Municipal water
- Parking Total: 4
- Parking Features: Attached Garage
Location & Community
- Directions: Ava Road to Parkside Drive
- Common Interest: Freehold
- Subdivision Name: 2032 - Ava Rd
- Community Features: Quiet Area
Utilities & Systems
- Sewer: Municipal sewage system
Tax & Legal Information
- Zoning Description: R1-A
* MODEL HOME - IMMEDIATE POSSESION * Experience the height of luxury and elegance with this custom built bungalow home by award winning builder Schuit Homes. Looking to make the home of your dreams a reality? Schuit Homes will provide you with a quality built and backed home with architecturally impressive exteriors and luxury interiors that will astound. With 1631 square feet of living space the main floor features 10ft ceilings and an open concept design that must be seen next door in the model home to be fully appreciated. Step inside and be blown away by the attention to detail and craftsmanship that has gone into this home. Additional features include a beautiful gas fireplace, quartz countertops, covered rear porch and sodded lots. Every unique detail of this home has been thoughtfully crafted by the expert team at Schuit Homes. Finished basement with rec room, 4pc bath, den & office complete the lower level for additional living space. Situated in a prime location, close to the trails, parks, and bordering the river, this home offers the perfect balance of urban convenience and natural beauty. Check out the website for more information about this home and the 8 more lots available for custom building. Don't miss this opportunity to own a piece of luxury in a prime location. Book your viewing today - one of Brantford last prime locations! (id:1945)
Demographic Information
Neighbourhood Education
| Master's degree | 15 |
| Bachelor's degree | 85 |
| University / Above bachelor level | 15 |
| University / Below bachelor level | 10 |
| Certificate of Qualification | 10 |
| College | 65 |
| Degree in medicine | 10 |
| University degree at bachelor level or above | 125 |
Neighbourhood Marital Status Stat
| Married | 285 |
| Widowed | 15 |
| Divorced | 10 |
| Separated | 10 |
| Never married | 110 |
| Living common law | 35 |
| Married or living common law | 315 |
| Not married and not living common law | 145 |
Neighbourhood Construction Date
| 1961 to 1980 | 35 |
| 1981 to 1990 | 30 |
| 1991 to 2000 | 10 |
| 2001 to 2005 | 10 |
| 1960 or before | 85 |








