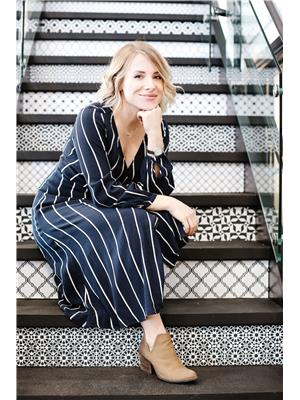1399 Ainslie Wd Sw, Edmonton
- Bedrooms: 3
- Bathrooms: 3
- Living area: 235.97 square meters
- Type: Residential
- Added: 183 days ago
- Updated: 1 hours ago
- Last Checked: 5 minutes ago
Move in today to an upgraded 2-storey, 2,540 sq.ft. single family home located in the sought-out, established Ambleside neighbourhood. With over 15,000 of included upgrades, this brand new home offers a custom kitchen layout with a cabinet hood fan, built-in microwave, full-height backsplash tile, and a modern brass faucet. This spacious 3 bed, 2.5 bath single family home features an upgraded primary ensuite with a herringbone tiled shower enclosure, quartz countertops and matte black plumbing fixtures throughout the home, second floor laundry room, and a 42 electric fireplace with feature paint in the great room. Light, warm tones and bold finishes complement the wide vinyl plank flooring on the main floor and modern light fixtures throughout the home. This home is just a short drive to essential services in the Currents at Windermere, Riverbend, and Terwillegar. Some photos may be virtually staged. (id:1945)
powered by

Property DetailsKey information about 1399 Ainslie Wd Sw
Interior FeaturesDiscover the interior design and amenities
Exterior & Lot FeaturesLearn about the exterior and lot specifics of 1399 Ainslie Wd Sw
Location & CommunityUnderstand the neighborhood and community
Tax & Legal InformationGet tax and legal details applicable to 1399 Ainslie Wd Sw
Room Dimensions

This listing content provided by REALTOR.ca
has
been licensed by REALTOR®
members of The Canadian Real Estate Association
members of The Canadian Real Estate Association
Nearby Listings Stat
Active listings
108
Min Price
$265,000
Max Price
$1,799,000
Avg Price
$633,994
Days on Market
54 days
Sold listings
51
Min Sold Price
$299,000
Max Sold Price
$1,007,745
Avg Sold Price
$545,308
Days until Sold
57 days
Nearby Places
Additional Information about 1399 Ainslie Wd Sw
















