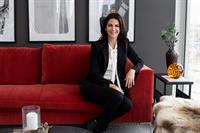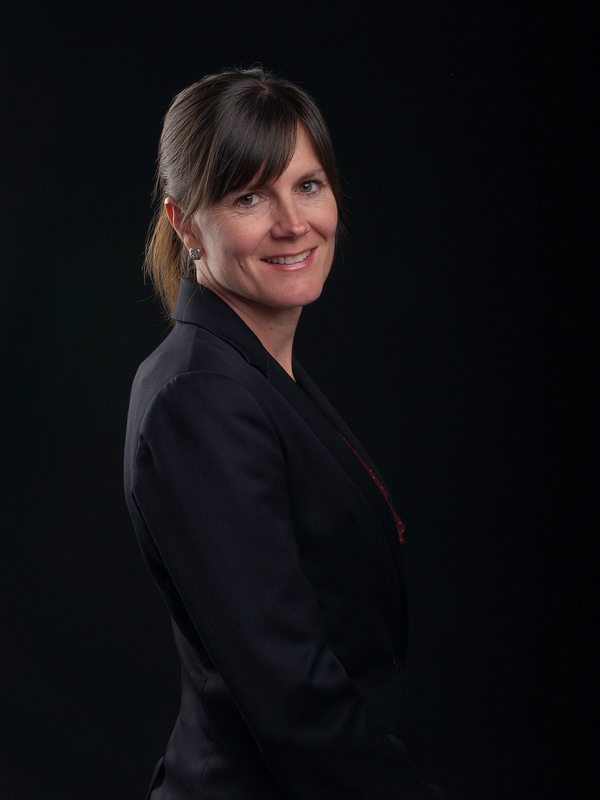806 1330 15 Avenue Sw, Calgary
- Bedrooms: 2
- Bathrooms: 1
- Living area: 871 square feet
- Type: Apartment
- Added: 14 days ago
- Updated: 7 days ago
- Last Checked: 1 days ago
Welcome to this exceptional 8th-floor condo in the prestigious Wellington Estates. This residence offers more than a home—it embodies a lifestyle of convenience, luxury, and urban sophistication. Step into a bright, open floor plan where expansive 12-foot windows flood the space with natural light and frame breathtaking views of the city skyline and the iconic Calgary Tower. The spacious living area flows effortlessly into a large balcony, ideal for morning coffee or evening gatherings against a stunning cityscape backdrop. The master bedroom features direct balcony access, letting you soak in the warm afternoon sun. A second bedroom offers flexibility, perfect for guests or a home office, while the in-suite laundry ensures practical, modern living. Enjoy the added luxury of heated underground parking, providing year-round protection for your vehicle, plus storage for bikes and tires—ideal for exploring the nearby city pathways.Located at the heart of it all, this residence is within walking distance of vibrant Kensington, serene river pathways, the downtown core, and trendy 17th Ave. Experience the best the city has to offer with boutique shopping, gourmet dining, and entertainment at your doorstep. Recent renovations in this condo boast a sleek, modern kitchen with granite countertops, a stylish tile backsplash, and stainless steel appliances. Wide plank flooring throughout and a beautifully updated bathroom enhance the space with both elegance and functionality. Enjoy peace and quiet in this well-maintained, secure building with thick walls and a community of considerate neighbours. From bustling cafes to tranquil riverside strolls, everything is just moments away.The view from the 8th floor serves as a daily reminder of the beauty of Calgary. Make this exquisite condo in Wellington Estates your urban retreat and experience city living at its finest. Condo Fees include Electricity, Heat, Water, Gas and so much more! (id:1945)
powered by

Property Details
- Cooling: None
- Heating: Baseboard heaters, Hot Water
- Stories: 15
- Year Built: 1973
- Structure Type: Apartment
- Exterior Features: Brick
- Architectural Style: High rise
Interior Features
- Flooring: Laminate, Carpeted, Ceramic Tile
- Appliances: Refrigerator, Dishwasher, Stove, Microwave, Hood Fan, Washer & Dryer
- Living Area: 871
- Bedrooms Total: 2
- Above Grade Finished Area: 871
- Above Grade Finished Area Units: square feet
Exterior & Lot Features
- Lot Features: Closet Organizers
- Parking Total: 1
- Parking Features: Underground
Location & Community
- Common Interest: Condo/Strata
- Street Dir Suffix: Southwest
- Subdivision Name: Beltline
- Community Features: Pets Allowed With Restrictions
Property Management & Association
- Association Fee: 624.74
- Association Fee Includes: Common Area Maintenance, Property Management, Waste Removal, Ground Maintenance, Heat, Electricity, Water, Insurance, Parking, Reserve Fund Contributions, Sewer
Tax & Legal Information
- Tax Year: 2024
- Parcel Number: 0026653881
- Tax Annual Amount: 1650
- Zoning Description: CC-COR
Room Dimensions
This listing content provided by REALTOR.ca has
been licensed by REALTOR®
members of The Canadian Real Estate Association
members of The Canadian Real Estate Association


















