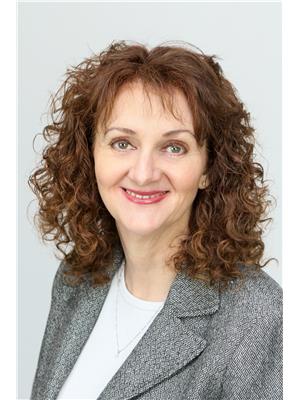3016 Glen Smail Road, Prescott
- Bedrooms: 4
- Bathrooms: 1
- Type: Residential
- Added: 31 days ago
- Updated: 10 days ago
- Last Checked: 2 days ago
Nestled on a sprawling 96-acre property, this charming bungalow offers the perfect blend of country living and modern convenience. The lot is beautifully treed from front to back, providing privacy and a serene natural setting. The property boasts two swimmable ponds stocked with fish, offering a unique opportunity for fishing right in your own backyard. The home features 4 bedrooms/1 bath, an open-concept living and dining area that’s perfect for entertaining, and a kitchen equipped with stainless steel appliances. A large outbuilding provides ample storage or workspace, while a cozy hunting cabin at the back of the property adds a rustic touch. The partially finished basement presents a fantastic opportunity to add your personal touch. Conveniently located with easy access to both the 401 and 416 highways. Don’t miss your chance to own this piece of country paradise! (id:1945)
powered by

Property Details
- Cooling: Window air conditioner
- Heating: Forced air, Natural gas
- Stories: 1
- Year Built: 1989
- Structure Type: House
- Exterior Features: Brick
- Foundation Details: Block
- Architectural Style: Bungalow
Interior Features
- Basement: Partially finished, Full
- Flooring: Tile, Hardwood
- Appliances: Washer, Refrigerator, Dishwasher, Stove, Dryer
- Bedrooms Total: 4
- Fireplaces Total: 1
Exterior & Lot Features
- Lot Features: Open space
- Water Source: Drilled Well, Well
- Parking Total: 10
- Parking Features: Gravel
- Lot Size Dimensions: 1032 ft X 3311 ft
Location & Community
- Common Interest: Freehold
Utilities & Systems
- Sewer: Septic System
Tax & Legal Information
- Tax Year: 2024
- Parcel Number: 681470098
- Tax Annual Amount: 3442
- Zoning Description: Residential
Room Dimensions
This listing content provided by REALTOR.ca has
been licensed by REALTOR®
members of The Canadian Real Estate Association
members of The Canadian Real Estate Association
















