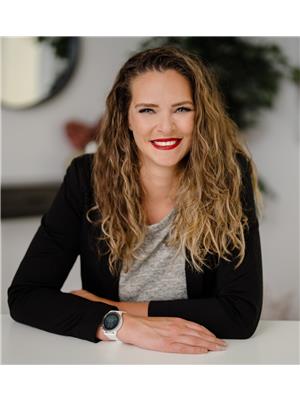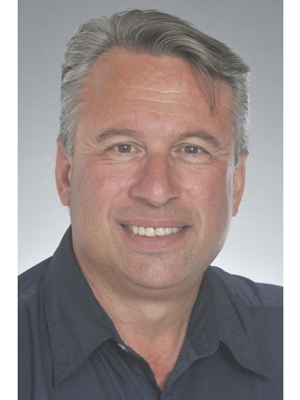17 3100 Kicking Horse Drive, Kamloops
- Bedrooms: 7
- Bathrooms: 6
- Living area: 5871 square feet
- Type: Residential
- Added: 65 days ago
- Updated: 44 days ago
- Last Checked: 6 hours ago
Prepare yourself for a jaw dropping farmhouse style 2 storey. Late 2024 occupancy is anticipated for this executive custom 7 bedroom, 5.5 bath home on .83 acre lot (147' x 250') in beautiful Juniper Benchlands. To die for master suite, chefs kitchen with 48 inch stove plus substantial upgrades throughout. Approx 5875 sq ft home offers an extra large deck that encompasses breathtaking panoramic views and privacy while backing onto greenspace & being only steps from trails and recreation. 1650 sq ft Parking garage for 7 with bathroom and storage. Still more open and drive by opportunity for rear shop RV loading and yard access. School catchment allows for children to attend Juniper Ridge Elementary School. Basement has wet bar rough in with separate access or separate nurses quarters. GST applies. (id:1945)
powered by

Property Details
- Heating: Forced air, Natural gas, Furnace
- Structure Type: House
- Construction Materials: Wood frame
Interior Features
- Living Area: 5871
- Bedrooms Total: 7
- Fireplaces Total: 2
- Fireplace Features: Gas, Conventional
Exterior & Lot Features
- View: Mountain view, View
- Lot Features: Cul-de-sac, Hillside, Private setting, Sloping
- Lot Size Units: acres
- Parking Features: Other, Other, RV
- Road Surface Type: No thru road, Paved road
- Lot Size Dimensions: 0.83
Location & Community
- Common Interest: Freehold
- Community Features: Quiet Area
Tax & Legal Information
- Parcel Number: 031-649-220
- Tax Annual Amount: 2280
Room Dimensions
This listing content provided by REALTOR.ca has
been licensed by REALTOR®
members of The Canadian Real Estate Association
members of The Canadian Real Estate Association


















