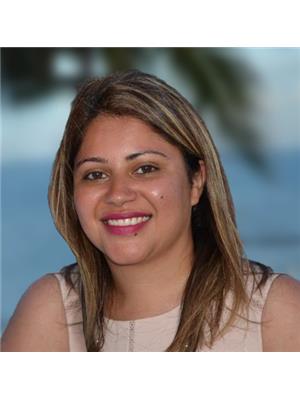443 Townline Road N, Clarington
- Bedrooms: 4
- Bathrooms: 3
- Type: Residential
- Added: 41 days ago
- Updated: 8 days ago
- Last Checked: 14 hours ago
Welcome to a truly unique property that must be seen to fully appreciate all that it has to offer. Custom stone exterior raised bungalow with attached double garage, situated on almost half an acre providing ample space for outdoor activities, relaxation, and a yard for vehicles, toys and storage. You will notice the open-concept design that is enhanced with oak hardwood flooring plus 3 custom oak wall units and expansive windows. The main floor seamlessly combines the kitchen, dining room and living room with a cozy gas fireplace, creating an inviting atmosphere perfect for family and entertaining. The spacious kitchen has lots of cabinetry and pantries that flow effortlessly into the dining and living areas, which opens to a 140 sf deck (2023), that overlooks an oval shaped, heated inground 18' x 36' salt-water pool plus 2 black hard top gazebos (2022), in addition to a 36' x 16' building complete with 2-pc washroom and gas stove, perfect for a party room, family gatherings, activities or perhaps a separate home office. The main floor features 2 comfortable bedrooms with large 5-pc washroom in addition to a convenient 3-pc washroom and main floor laundry, plus there is a 3rd bedroom on the lower level. The versatility of this property is highlighted by a separate front door stairway access to the lower level, which includes an impressive self-contained 1-bedroom suite with high ceilings, ideal for extended family or rental income. The exterior of the property is equally impressive, featuring extensive parking and outbuildings, inclusive of a 32' x 17' workshop, 44' x 14' RV canvas dome shelter (2019) with power and interlocking brick base, plus an 11' x 20' canvas dome shelter added in 2021. Ideally located at the boundary of Oshawa/Clarington, placing you within walking distance of plazas, restaurants and shopping. This setting provides convenience with endless possibilities for any family and/or entrepreneur. Truly a rare find!
powered by

Property Details
- Cooling: Central air conditioning
- Heating: Forced air, Natural gas
- Stories: 1
- Structure Type: House
- Exterior Features: Stone
- Foundation Details: Poured Concrete
- Architectural Style: Raised bungalow
Interior Features
- Basement: Finished, Separate entrance, N/A
- Flooring: Concrete, Hardwood, Laminate, Carpeted, Ceramic
- Appliances: Central Vacuum, Garage door opener remote(s), Water Heater - Tankless
- Bedrooms Total: 4
Exterior & Lot Features
- Lot Features: Level lot, Flat site, Level, In-Law Suite
- Water Source: Municipal water
- Parking Total: 27
- Pool Features: Inground pool
- Parking Features: Attached Garage
- Building Features: Fireplace(s)
- Lot Size Dimensions: 72 x 275 FT ; 0.48 ACRE; Fenced
Location & Community
- Directions: Townline Rd N & Adelaide Ave E
- Common Interest: Freehold
- Street Dir Suffix: North
- Community Features: Community Centre
Utilities & Systems
- Sewer: Sanitary sewer
- Electric: Generator
- Utilities: Sewer, Cable
Tax & Legal Information
- Tax Annual Amount: 7954
Additional Features
- Security Features: Security system
Room Dimensions

This listing content provided by REALTOR.ca has
been licensed by REALTOR®
members of The Canadian Real Estate Association
members of The Canadian Real Estate Association














