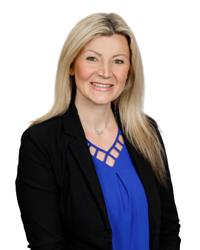103 Martin Road, Clarington
- Bedrooms: 3
- Bathrooms: 2
- Type: Residential
- Added: 6 days ago
- Updated: 4 days ago
- Last Checked: 16 hours ago
Spacious 4 level backsplit on a beautifully treed 50' private lot, close to schools, parks and quick 401 access! This home already has a finished lower level family room with convenient 3pc bath, laundry and walk-out to a large backyard and deck. If that wasn't enough, there's an additional partially finished basement level offering room to grow! Recent updates include fresh paint throughout, smooth ceilings, pot lights, laminate flooring and brand new broadloom on stairs! Bright sun filled kitchen recently updated as well as two modernized bathrooms! This property offers a turnkey opportunity to enter the market in a quality home for a very affordable price point.
powered by

Property Details
- Cooling: Central air conditioning
- Heating: Forced air, Natural gas
- Structure Type: House
- Exterior Features: Brick, Vinyl siding
- Foundation Details: Poured Concrete
Interior Features
- Basement: Partially finished, Full
- Flooring: Laminate
- Appliances: Washer, Refrigerator, Dishwasher, Stove, Dryer, Microwave, Garage door opener
- Bedrooms Total: 3
Exterior & Lot Features
- Lot Features: Flat site
- Water Source: Municipal water
- Parking Total: 5
- Parking Features: Attached Garage
- Lot Size Dimensions: 50.82 x 100.49 FT
Location & Community
- Directions: Martin & Baseline
- Common Interest: Freehold
Utilities & Systems
- Sewer: Sanitary sewer
Tax & Legal Information
- Tax Annual Amount: 4235.08
- Zoning Description: residential
Room Dimensions

This listing content provided by REALTOR.ca has
been licensed by REALTOR®
members of The Canadian Real Estate Association
members of The Canadian Real Estate Association











