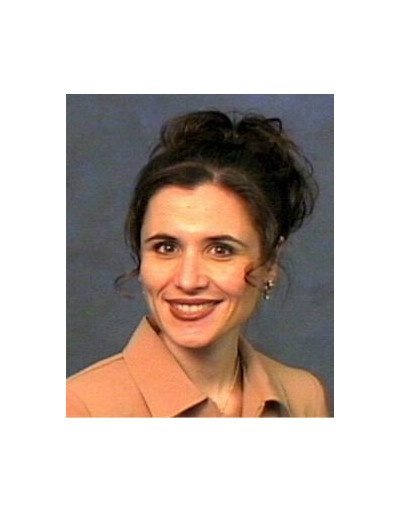6191 Cadham Street, Niagara Falls
- Bedrooms: 2
- Bathrooms: 1
- Living area: 848 square feet
- Type: Residential
- Added: 80 days ago
- Updated: 35 days ago
- Last Checked: 7 hours ago
A lovely 2 bedroom, 1.5 storey home. The additional loft space offers versatility, whether for an extra bedroom, office, or gaming room. The landscaped lot with mature trees providing shade and the large back deck is great for outdoor relaxation. Plus, being close to amenities like shopping, restaurants, schools, and public transit makes it convenient. It seems like a perfect choice for first-time buyers looking for both charm and practicality! Recent updates include, bathroom, windows, hardwood floors. Property taxes calculated using Municipal Tax Calculator. Room measurements taken at widest points. (id:1945)
powered by

Property Details
- Cooling: Central air conditioning
- Heating: Forced air, Natural gas
- Stories: 1.5
- Structure Type: House
- Exterior Features: Vinyl siding
Interior Features
- Basement: Unfinished, Crawl space
- Appliances: Washer, Refrigerator, Gas stove(s), Dryer
- Living Area: 848
- Bedrooms Total: 2
- Fireplaces Total: 1
- Above Grade Finished Area: 848
- Above Grade Finished Area Units: square feet
- Above Grade Finished Area Source: Assessor
Exterior & Lot Features
- Water Source: Municipal water
- Parking Total: 3
Location & Community
- Directions: Drummond Rd to Cadham St
- Common Interest: Freehold
- Subdivision Name: 217 - Arad/Fallsview
- Community Features: School Bus
Utilities & Systems
- Sewer: Municipal sewage system
Tax & Legal Information
- Tax Annual Amount: 2201.54
- Zoning Description: TRM
Room Dimensions
This listing content provided by REALTOR.ca has
been licensed by REALTOR®
members of The Canadian Real Estate Association
members of The Canadian Real Estate Association















