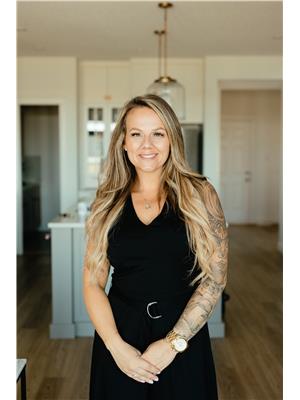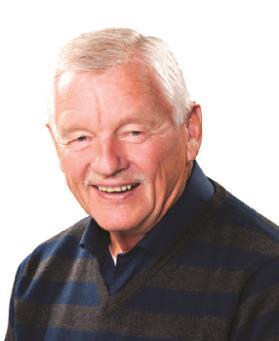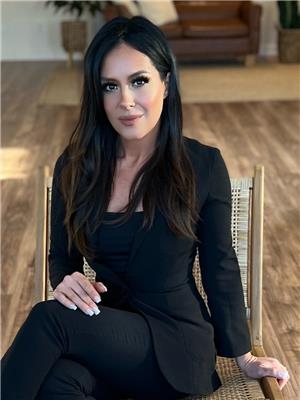1415 Westerra Bay, Stony Plain
- Bedrooms: 3
- Bathrooms: 4
- Living area: 207.6 square meters
- Type: Residential
Source: Public Records
Note: This property is not currently for sale or for rent on Ovlix.
We have found 6 Houses that closely match the specifications of the property located at 1415 Westerra Bay with distances ranging from 2 to 10 kilometers away. The prices for these similar properties vary between 489,900 and 850,000.
Nearby Places
Name
Type
Address
Distance
High Park School
School
40 Highridge Way
0.9 km
Stony Plain Golf Course
Establishment
18 Fairway Dr
2.4 km
Camp'N Class RV Park
Rv park
4107 50 St
3.5 km
Ramada Stony Plain Hotel and Suites
Lodging
3301 43 Ave
3.7 km
Best Western Sunrise Inn & Suites
Lodging
3101 43 Ave
3.8 km
Dairy Queen
Store
68 Boulder Blvd
3.9 km
Boston Pizza
Restaurant
70 Boulder Blvd
3.9 km
Motel 6 Stony Plain
Establishment
66 Boulder Blvd
3.9 km
Tim Hortons
Cafe
72 Boulder Blvd
4.0 km
Travelodge Stony Plain
Lodging
74 Boulder Blvd
4.0 km
Quiznos Sub
Restaurant
100 Jennifer Heil Way
5.6 km
Second Cup
Cafe
100 Campsite Rd #48
5.6 km
Property Details
- Cooling: Central air conditioning
- Heating: Forced air
- Stories: 2
- Year Built: 2008
- Structure Type: House
Interior Features
- Basement: Finished, Full
- Appliances: Washer, Refrigerator, Dishwasher, Stove, Dryer, Microwave, Freezer, Hood Fan, Storage Shed, Garage door opener, Garage door opener remote(s)
- Living Area: 207.6
- Bedrooms Total: 3
- Fireplaces Total: 1
- Bathrooms Partial: 1
- Fireplace Features: Gas, Unknown
Exterior & Lot Features
- Lot Features: Cul-de-sac, Flat site, Closet Organizers, Exterior Walls- 2x6", No Smoking Home
- Lot Size Units: square meters
- Parking Features: Attached Garage
- Building Features: Ceiling - 9ft
- Lot Size Dimensions: 500.56
Location & Community
- Common Interest: Freehold
Tax & Legal Information
- Parcel Number: ZZ999999999
LUXURY ON EVERY LEVEL. This beautiful home in the Westerra neighborhood of Stony Plain is calling you. The generous foyer leads to a bright & sunny open concept main floor with 9 ft ceilings. CHEF'S DREAM KITCHEN, boasts top of the line cabinetry, a large ISLAND, QUARTZ countertops, STAINLESS STEEL appliances & even a BUTLER'S PANTRY! The spacious living room is accented by a cozy gas F/P. A 2 pc bath & generous mud room with access to your HEATED GARAGE with Custom insulated garage door completes the main level. Master bedroom on second floor with HUGE ensuite has a beautiful Claw Foot Tub and Walk in closet. Custom landscaped back yard with synthetic grass includes Gazebo, 2 sheds and Hot Tub with UV Cleaning system (no chemicals required). Custom professionally developed basement has lots of storage, and ease of adding 4th bedroom, electric fireplace in basement and custom ducting installed for better basement heating. Shingles and siding replaced in 2020. (id:1945)
Demographic Information
Neighbourhood Education
| Master's degree | 15 |
| Bachelor's degree | 135 |
| University / Above bachelor level | 10 |
| University / Below bachelor level | 50 |
| Certificate of Qualification | 125 |
| College | 255 |
| Degree in medicine | 10 |
| University degree at bachelor level or above | 175 |
Neighbourhood Marital Status Stat
| Married | 810 |
| Widowed | 30 |
| Divorced | 55 |
| Separated | 25 |
| Never married | 280 |
| Living common law | 130 |
| Married or living common law | 940 |
| Not married and not living common law | 390 |
Neighbourhood Construction Date
| 1981 to 1990 | 10 |
| 2001 to 2005 | 115 |
| 2006 to 2010 | 310 |










