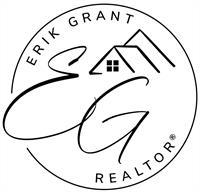88 Sheep River Cove, Okotoks
- Bedrooms: 4
- Bathrooms: 4
- Living area: 1941.38 square feet
- Type: Residential
Source: Public Records
Note: This property is not currently for sale or for rent on Ovlix.
We have found 6 Houses that closely match the specifications of the property located at 88 Sheep River Cove with distances ranging from 2 to 10 kilometers away. The prices for these similar properties vary between 699,900 and 989,900.
Nearby Listings Stat
Active listings
2
Min Price
$924,900
Max Price
$2,685,000
Avg Price
$1,804,950
Days on Market
52 days
Sold listings
7
Min Sold Price
$597,500
Max Sold Price
$950,000
Avg Sold Price
$715,314
Days until Sold
39 days
Property Details
- Cooling: Central air conditioning
- Heating: Forced air
- Stories: 2
- Year Built: 2016
- Structure Type: House
- Exterior Features: Concrete, Stone, Vinyl siding
- Foundation Details: Poured Concrete
- Construction Materials: Poured concrete, Wood frame
Interior Features
- Basement: Finished, Full
- Flooring: Tile, Hardwood, Carpeted
- Appliances: Washer, Refrigerator, Water purifier, Water softener, Dishwasher, Stove, Dryer, Microwave Range Hood Combo, Window Coverings, Garage door opener
- Living Area: 1941.38
- Bedrooms Total: 4
- Fireplaces Total: 1
- Bathrooms Partial: 1
- Above Grade Finished Area: 1941.38
- Above Grade Finished Area Units: square feet
Exterior & Lot Features
- Lot Features: See remarks, No neighbours behind
- Lot Size Units: square meters
- Parking Total: 4
- Parking Features: Attached Garage
- Lot Size Dimensions: 492.21
Location & Community
- Common Interest: Freehold
- Subdivision Name: Sheep River Ridge
Tax & Legal Information
- Tax Lot: 55
- Tax Year: 2024
- Tax Block: 10
- Parcel Number: 0035934322
- Tax Annual Amount: 4994
- Zoning Description: R1
One of the most tranquil and sought-after streets in Okotoks. With over 2,700 square feet of living space, this home offers the perfect balance of style, comfort, and privacy for any family. This stunning former DreamWest Homes showhome is sure to captivate, offering a serene setting that backs onto an environmental reserve and hillside, just steps away from scenic walking paths leading to the river valley and trails.As you step inside, you'll be greeted by an abundance of natural light pouring through oversized windows, perfectly framing the picturesque views. The kitchen is simply fantastic, featuring ceiling-height cabinetry, illuminated display cabinets, and elegant two-tone quartz countertops, and a reverse osmosis system for pure, clean water. The spacious kitchen island provides ample room for entertaining and doubles as a convenient breakfast bar. The open-plan main floor seamlessly connects the kitchen, living, and dining areas, making casual entertaining effortless.Stay cool in the summer with the home's air conditioning, ensuring comfort year-round. Cozy up this winter beside the gas fireplace, accented by a beautiful stone surround and custom built-in shelving, perfect for displaying your favorite books. The home's elegance is highlighted by wood plank hardwood flooring on the main level, coordinating tile, and stone countertops in all bathrooms. Plush carpeting covers the upper and lower levels, adding to the home's comfort.It's versatile floor pan provides 3.5 bathrooms, 4 generously sized bedrooms, and a convenient upper-floor laundry room. The expansive primary bedroom offers a seating area, a walk-in closet, and a luxurious 5-piece ensuite with a deep soaker tub and double vanity. All additional bedrooms are comfortably sized at over 10x10.The insulated and finished garage, with white painted drywall, connects to a large mudroom featuring custom wood lockers and a walk-through pantry—perfect for seamless grocery runs to the kitchen. The exte rior is equally impressive, with a spacious front entrance and Gemstone lighting, allowing you to celebrate year-round with customizable lighting for birthdays and holidays. (id:1945)








