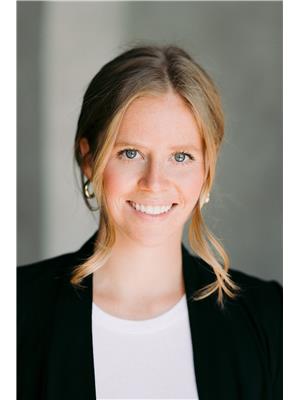717 333 Adelaide Street E, Toronto
- Bedrooms: 1
- Bathrooms: 1
- Type: Apartment
- Added: 13 days ago
- Updated: 12 days ago
- Last Checked: 7 hours ago
Welcome to Suite 717 - your chic two-storey, 1-bedroom, 1-bathroom residence in the quiet and well-managed Mozo Lofts. Bright and airy, this east-facing condo has been thoughtfully updated for maximum style and function. The floor-to-ceiling windows, spacious open layout, 9ft tall ceilings and sleek laminate floors create an inviting atmosphere. The stylish kitchen is complete with quartz countertops, upgraded stainless steel appliances, and a re-designed island with storage and a breakfast bar - perfect for coffee by morning and entertaining by night. A pantry (rare find in a one-bedroom!) offers extra storage for culinary essentials. Enjoy full light control with the blackout blinds, making winding down in the evenings effortless. The bedroom fits a queen bed with ease, and built-in closet organizers make keeping things tidy a breeze. The bathroom boasts an updated vanity and fresh fixtures. Bonus points for the condo gym, complete with a sauna, conveniently located just down the hall on the same (7th) floor. Now the location... it can't be beat! A stone's throw from local favourites like Buvette Pacey, Neo, and Gusto 501. Plus, grocery stores and the LCBO are just a block away. Spend weekends exploring the St. Lawrence Market, Distillery District, and waterfront all within walking distance. Catch a film at Imagine Cinemas for just $14.99 in a plush leather recliner, or take a walk through Berczy or St. James Park. With George Browns Culinary and Aesthetic Schools nearby, enjoy affordable beauty treatments and chef-crafted meals. This isn't just a condo; it's the lifestyle upgrade you've been waiting for!
powered by

Property DetailsKey information about 717 333 Adelaide Street E
Interior FeaturesDiscover the interior design and amenities
Exterior & Lot FeaturesLearn about the exterior and lot specifics of 717 333 Adelaide Street E
Location & CommunityUnderstand the neighborhood and community
Business & Leasing InformationCheck business and leasing options available at 717 333 Adelaide Street E
Property Management & AssociationFind out management and association details
Utilities & SystemsReview utilities and system installations
Tax & Legal InformationGet tax and legal details applicable to 717 333 Adelaide Street E
Additional FeaturesExplore extra features and benefits
Room Dimensions

This listing content provided by REALTOR.ca
has
been licensed by REALTOR®
members of The Canadian Real Estate Association
members of The Canadian Real Estate Association
Nearby Listings Stat
Active listings
690
Min Price
$69,000
Max Price
$23,423,423
Avg Price
$668,581
Days on Market
53 days
Sold listings
276
Min Sold Price
$339,900
Max Sold Price
$1,450,000
Avg Sold Price
$626,383
Days until Sold
58 days















