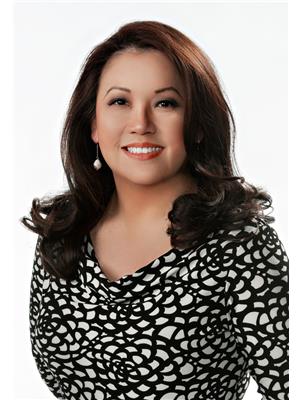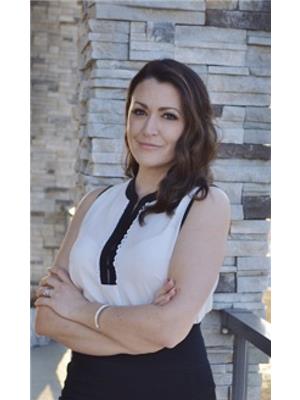5 850 Secord Blvd Nw Nw, Edmonton
- Bedrooms: 3
- Bathrooms: 3
- Living area: 127.28 square meters
- Type: Townhouse
Source: Public Records
Note: This property is not currently for sale or for rent on Ovlix.
We have found 6 Townhomes that closely match the specifications of the property located at 5 850 Secord Blvd Nw Nw with distances ranging from 2 to 10 kilometers away. The prices for these similar properties vary between 249,000 and 514,900.
Nearby Places
Name
Type
Address
Distance
Boston Pizza
Restaurant
6238 199 St NW
4.5 km
Wingate by Wyndham Edmonton West
Restaurant
18220 100 Ave NW
4.8 km
Best Western Plus Westwood Inn
Lodging
18035 Stony Plain Rd
5.0 km
Executive Royal Inn West Edmonton
Lodging
10010 178 St
5.4 km
Canadian Tire
Establishment
9909 178 St NW
5.4 km
T&T Supermarket
Grocery or supermarket
8882 170 St
5.5 km
West Edmonton Mall
Shopping mall
8882 170 St NW
5.5 km
Archbishop Oscar Romero High School
School
17760 69 Ave
5.7 km
Cactus Club Cafe
Cafe
1946-8882 170 St NW
6.1 km
Misericordia Community Hospital
Hospital
16940 87 Ave NW
6.3 km
Boston Pizza
Bar
180 Mayfield Common NW
6.4 km
Beth Israel Synagogue
Church
131 Wolf Willow Rd NW
6.8 km
Property Details
- Heating: Forced air
- Stories: 2
- Year Built: 2022
- Structure Type: Row / Townhouse
Interior Features
- Basement: Partially finished, Partial
- Appliances: Washer, Refrigerator, Dishwasher, Stove, Dryer, Microwave Range Hood Combo, Garage door opener
- Living Area: 127.28
- Bedrooms Total: 3
- Bathrooms Partial: 1
Exterior & Lot Features
- Lot Features: Corner Site, Lane
- Parking Total: 4
- Parking Features: Attached Garage, Parking Pad, Oversize
- Building Features: Ceiling - 9ft, Vinyl Windows
Location & Community
- Common Interest: Condo/Strata
Property Management & Association
- Association Fee: 110
- Association Fee Includes: Exterior Maintenance, Landscaping, Insurance
Tax & Legal Information
- Parcel Number: ZZ999999999
Investors and First Time Home Buyers! Modern Style Corner Lot Townhome with 3 Bedroom and 2.5 Bathroom in one of the most desirable and vibrant communities of West Edmonton! This stylish 2-storey home offers a warm sunlit living area with a sizeable window to obtain natural light all day, an open kitchen with over sized quartz counter top space gives you more space to cook your delicious meals with an ease, a half bathroom, and Luxury Vinyl floor. The dining area and open style living room is connected to a spacious balcony. Upstairs, the main bedroom boasts a gorgeous 3-piece bath en-suite, two more bedrooms and a full bathroom completing the level. The attached double garage, a mechanical room and a laundry room is on the base level, the bigger driveway can fit another two vehicles. A few pictures are virtually staged. (id:1945)
Demographic Information
Neighbourhood Education
| Master's degree | 225 |
| Bachelor's degree | 1110 |
| University / Above bachelor level | 75 |
| University / Below bachelor level | 265 |
| Certificate of Qualification | 305 |
| College | 785 |
| Degree in medicine | 35 |
| University degree at bachelor level or above | 1480 |
Neighbourhood Marital Status Stat
| Married | 2935 |
| Widowed | 60 |
| Divorced | 145 |
| Separated | 85 |
| Never married | 975 |
| Living common law | 535 |
| Married or living common law | 3465 |
| Not married and not living common law | 1255 |
Neighbourhood Construction Date
| 1981 to 1990 | 10 |
| 1991 to 2000 | 160 |
| 2001 to 2005 | 115 |
| 2006 to 2010 | 245 |









