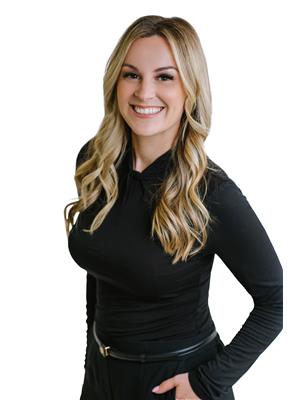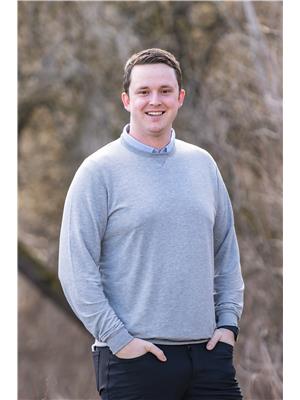8661 Skimikin Rd, Chase
- Bedrooms: 3
- Bathrooms: 2
- Living area: 1624 square feet
- Type: Residential
- Added: 105 days ago
- Updated: 23 days ago
- Last Checked: 23 days ago
Welcome to this immaculate 3 bedroom, 2 bathroom rancher style home on 21.87acres, with 6 acres fronting on to Phillips Lake located in peaceful Turtle Valley. This property is perfect for the horse lover, hobby farmer, fishing enthusiast or just a private place to call home w/spectacular lake & mountain views. Enjoy the recently renovated home featuring a bright open concept true chef's kitchen with custom maple cabinetry, a huge island, soft-close drawers, & accented with a S/S appliance package. Beautiful lake views from the dining & living room space, featuring a custom fireplace with built in cabinetry. Complete with 3 bedrooms & 2 bathrooms, including the primary bedroom offering a modern ensuite bathroom with double sink vanity & walk in shower, with access to the hot tub area where you can relax and enjoy the sunsets. The basement is unfinished with plenty of space for your ideas! Newly built large front deck to enjoy entertaining friends & family with spectacular views. (id:1945)
powered by

Property DetailsKey information about 8661 Skimikin Rd
- Roof: Asphalt shingle, Unknown
- Heating: Forced air
- Year Built: 1964
- Structure Type: House
- Exterior Features: Wood siding
- Architectural Style: Ranch
Interior FeaturesDiscover the interior design and amenities
- Basement: Partial
- Flooring: Mixed Flooring
- Appliances: Refrigerator, Dishwasher, Range, Microwave, Washer & Dryer
- Living Area: 1624
- Bedrooms Total: 3
- Fireplaces Total: 1
- Bathrooms Partial: 2
- Fireplace Features: Propane, Unknown
Exterior & Lot FeaturesLearn about the exterior and lot specifics of 8661 Skimikin Rd
- View: View (panoramic)
- Water Source: Dug Well
- Lot Size Units: acres
- Parking Total: 2
- Parking Features: RV, See Remarks
- Lot Size Dimensions: 21.87
Location & CommunityUnderstand the neighborhood and community
- Common Interest: Freehold
Tax & Legal InformationGet tax and legal details applicable to 8661 Skimikin Rd
- Zoning: Unknown
- Parcel Number: 026-200-775
- Tax Annual Amount: 2822
Room Dimensions

This listing content provided by REALTOR.ca
has
been licensed by REALTOR®
members of The Canadian Real Estate Association
members of The Canadian Real Estate Association
Nearby Listings Stat
Active listings
1
Min Price
$1,299,900
Max Price
$1,299,900
Avg Price
$1,299,900
Days on Market
105 days
Sold listings
0
Min Sold Price
$0
Max Sold Price
$0
Avg Sold Price
$0
Days until Sold
days
Nearby Places
Additional Information about 8661 Skimikin Rd


























































































