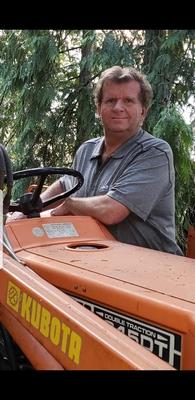1406 Huckleberry Drive Lot 12, Sorrento
- Bedrooms: 4
- Bathrooms: 3
- Living area: 3192 square feet
- Type: Residential
- Added: 16 days ago
- Updated: 3 days ago
- Last Checked: 12 hours ago
Gorgeous 1.55 Acre property in the Highly Sought after Notch Hill Estates! Features a 3192 sq. ft Custom Built Rancher With a Dream 1260 sq.Ft (32X40) Fully Stocked Workshop; Featuring 4 post hoist, Overhead Block Lift, Mezzanine Storage, In-Floor + Overhead Heating, Frame Straightener, 14 Power Outlets + 3 220 Outlets and a 6 Point Compressed Air System for All Your Needs. Shop Also Features a 1/2 bath, 11x15 Storage Room and Full Breezeway for additional covered parking. Need more Parking? Head Over to The House to the Oversized 2-car garage with Side RV Parking and Sani-Dump! Step Inside The Well Crafted Walkout Rancher Which Features a Bright and Open Floor Plan, Large Covered Deck, 4 Bedrooms, 3 Bathrooms, Fully Finished Walkout Basement w/Huge Recreation Room and Bar Area Which is Perfect For Entertaining. Outside is a Beautifully Manicured, Private, Park-Like & Fully Irrigated Yard with Panoramic Views; This Property Has it All. Come and See it for Yourself--You will Not be Disappointed. *By Appointment Only as Perimeter Security System needs to be shut off* (id:1945)
powered by

Property DetailsKey information about 1406 Huckleberry Drive Lot 12
- Roof: Asphalt shingle, Unknown
- Cooling: Central air conditioning
- Heating: Forced air, See remarks
- Stories: 2
- Year Built: 2004
- Structure Type: House
- Exterior Features: Vinyl siding
- Architectural Style: Ranch
Interior FeaturesDiscover the interior design and amenities
- Basement: Full
- Flooring: Laminate, Carpeted, Ceramic Tile, Linoleum
- Living Area: 3192
- Bedrooms Total: 4
- Fireplaces Total: 1
- Bathrooms Partial: 1
- Fireplace Features: Insert
Exterior & Lot FeaturesLearn about the exterior and lot specifics of 1406 Huckleberry Drive Lot 12
- View: Mountain view, Valley view, View (panoramic)
- Lot Features: Irregular lot size, Balcony, One Balcony
- Water Source: Community Water User's Utility
- Lot Size Units: acres
- Parking Total: 16
- Parking Features: Attached Garage, Other, Oversize, See Remarks
- Lot Size Dimensions: 1.55
Location & CommunityUnderstand the neighborhood and community
- Common Interest: Freehold
- Community Features: Pets Allowed
Property Management & AssociationFind out management and association details
- Association Fee: 76
- Association Fee Includes: Water
Utilities & SystemsReview utilities and system installations
- Sewer: Septic tank
Tax & Legal InformationGet tax and legal details applicable to 1406 Huckleberry Drive Lot 12
- Zoning: Unknown
- Parcel Number: 024-053-694
- Tax Annual Amount: 3403
Additional FeaturesExplore extra features and benefits
- Security Features: Smoke Detector Only
Room Dimensions

This listing content provided by REALTOR.ca
has
been licensed by REALTOR®
members of The Canadian Real Estate Association
members of The Canadian Real Estate Association
Nearby Listings Stat
Active listings
2
Min Price
$829,500
Max Price
$1,300,000
Avg Price
$1,064,750
Days on Market
39 days
Sold listings
3
Min Sold Price
$549,000
Max Sold Price
$1,199,995
Avg Sold Price
$882,665
Days until Sold
144 days
Nearby Places
Additional Information about 1406 Huckleberry Drive Lot 12








































