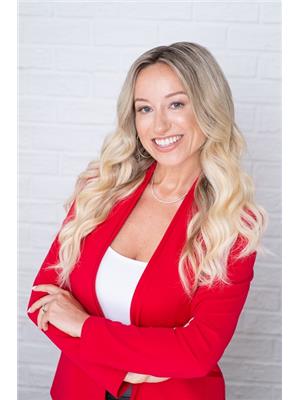307 Dover Street, Oshawa Eastdale
- Bedrooms: 4
- Bathrooms: 2
- Type: Residential
- Added: 8 days ago
- Updated: 1 days ago
- Last Checked: 17 hours ago
Welcome to 307 Dover St. where you will find a beautifully maintained bungalow on a quiet cul- de-sac, in a safe, mature and family friendly neighbourhood. A well thought out use of space and functional layout, this home offers in-law suite/rental potential with a 3pc bathroom, large bedroom and recreation room with lots of larger windows on the lower level. It has its own dedicated private side entrance with ample space to add and the parking to accommodate. The main floor offers generous sized bedrooms with closets in each, all facing the rear yard for ample privacy. Newer detached double car garage and 4 driveway parking spaces. Easy access as front entrance is ramped; can easily be removed prior to closing if desired by Buyer. One owner since this home was built and never been rented. Close to schools, parks, transit and more.
powered by

Property Details
- Cooling: Central air conditioning
- Heating: Forced air, Natural gas
- Stories: 1
- Structure Type: House
- Exterior Features: Brick, Vinyl siding
- Foundation Details: Poured Concrete
- Architectural Style: Bungalow
Interior Features
- Basement: Finished, Separate entrance, N/A
- Flooring: Hardwood, Laminate, Parquet, Vinyl
- Appliances: Washer, Refrigerator, Stove, Dryer, Window Coverings
- Bedrooms Total: 4
- Fireplaces Total: 1
Exterior & Lot Features
- Lot Features: Cul-de-sac, Wheelchair access, Carpet Free
- Water Source: Municipal water
- Parking Total: 6
- Parking Features: Detached Garage, Tandem
- Building Features: Fireplace(s)
- Lot Size Dimensions: 51.4 x 105 FT
Location & Community
- Directions: Wilson Rd. N. & Adelaide Ave. E.
- Common Interest: Freehold
Utilities & Systems
- Sewer: Sanitary sewer
- Utilities: Sewer, Cable
Tax & Legal Information
- Tax Annual Amount: 4925.19
- Zoning Description: Residential
Additional Features
- Property Condition: Insulation upgraded
Room Dimensions

This listing content provided by REALTOR.ca has
been licensed by REALTOR®
members of The Canadian Real Estate Association
members of The Canadian Real Estate Association













