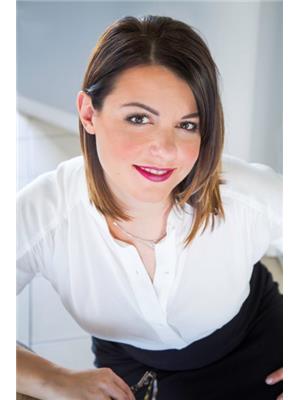756 Eastglen Drive, Oshawa Eastdale
- Bedrooms: 4
- Bathrooms: 2
- Type: Residential
- Added: 2 days ago
- Updated: 1 days ago
- Last Checked: 1 days ago
Open House Sunday Oct 6th 2 - 4pm! Welcome to this Charming & Spacious All-Brick Bungalow, Situated in the Desirable Eastdale Area! Ideal for Families, Multi-Generational Living or Income Potential with the Separate Entrance & Basement Apartment! Step Inside this Well-Maintained Home to Discover a Beautifully Updated, Modern Kitchen with Ample Quartz Counter Space, a Stunning Ceramic Farmhouse Sink Overlooking the Front Yard! The Bright Living Room, with its Large Window is Separated from the Bedroom Areas with Barn-style Sliding Doors, Adding Both Style and Privacy! Carpet-Free Layout Throughout the Home (excluding the stairs to the basement)! The Lower Level is a Warm and Inviting Space, Complete with a Gas Fireplace, Double Doors Leading into the Bedroom, and a Large Egress Windows Allowing Plenty of Natural Light to Shine In! The Basement Bathroom Boasts His-and-Her Sinks & a Spacious Walk-in Shower! The Separate Entrance to the Basement makes it Perfect for Income or In-law Suite Potential! Private Laundry Setup for Both Floors, with a Laundry Sink, Washer & Dryer! Ensures Convenience & Privacy for All!
powered by

Property Details
- Cooling: Central air conditioning
- Heating: Forced air, Natural gas
- Stories: 1
- Structure Type: House
- Exterior Features: Brick
- Foundation Details: Concrete
- Architectural Style: Bungalow
Interior Features
- Basement: Finished, Separate entrance, N/A
- Appliances: Refrigerator, Dishwasher, Stove, Dryer, Microwave
- Bedrooms Total: 4
Exterior & Lot Features
- Water Source: Municipal water
- Parking Total: 4
- Building Features: Fireplace(s)
- Lot Size Dimensions: 43.48 x 123.68 FT
Location & Community
- Directions: Harmony Rd N/King St E
- Common Interest: Freehold
Utilities & Systems
- Sewer: Sanitary sewer
Tax & Legal Information
- Tax Annual Amount: 5068.37
Room Dimensions
This listing content provided by REALTOR.ca has
been licensed by REALTOR®
members of The Canadian Real Estate Association
members of The Canadian Real Estate Association














