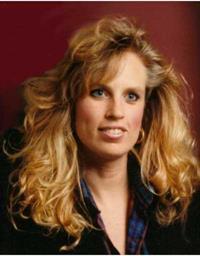3047 Barlow Crescent, Ottawa
- Bedrooms: 3
- Bathrooms: 3
- Type: Residential
- Added: 20 hours ago
- Updated: 20 hours ago
- Last Checked: 12 hours ago
THE PERFECT FAMILY HOME on exclusive Barlow Crescent, just steps to the beach! This 3 bedroom, 2.5 bath Hi-Ranch offers character, function and a backyard oasis all in one. Step inside to your bright and spacious living room w/ hardwood floors, wood burning fireplace and access to the expansive front balcony to enjoy views of the Ottawa River and Gatineau Hills. Separate dining room flows into an open, beautiful kitchen and sun room, truly the heart of the home; enjoy family meals, entertaining and more overlooking the serene backyard. Large primary bedroom w/ walk-in closet & modern en suite bathroom + two additional spacious bedrooms and family bathroom complete this level. Downstairs offers a large rec room, laundry/powder room and inside entry to your oversized 2.5 car garage. Fully fenced private backyard with an in ground salt-water pool heated by solar. Truly a lifestyle home; launch your boat or float in the pool and enjoy the simplicity of the quiet life just outside the city. (id:1945)
powered by

Property Details
- Cooling: Heat Pump
- Heating: Heat Pump, Baseboard heaters, Electric
- Stories: 1
- Year Built: 1981
- Structure Type: House
- Exterior Features: Concrete, Wood
- Foundation Details: Block
- Architectural Style: Raised ranch
Interior Features
- Basement: Finished, Full
- Flooring: Tile, Hardwood, Wall-to-wall carpet
- Appliances: Washer, Refrigerator, Dishwasher, Dryer, Cooktop, Oven - Built-In, Hood Fan
- Bedrooms Total: 3
- Fireplaces Total: 1
- Bathrooms Partial: 1
Exterior & Lot Features
- View: River view
- Lot Features: Private setting, Wooded area, Automatic Garage Door Opener
- Water Source: Drilled Well
- Parking Total: 10
- Pool Features: Inground pool
- Parking Features: Attached Garage, Oversize, Inside Entry, Surfaced
- Road Surface Type: Paved road
- Lot Size Dimensions: 100 ft X 174 ft
Location & Community
- Common Interest: Freehold
- Community Features: Family Oriented
Utilities & Systems
- Sewer: Septic System
Tax & Legal Information
- Tax Year: 2024
- Parcel Number: 045440252
- Tax Annual Amount: 4055
- Zoning Description: RR
Room Dimensions
This listing content provided by REALTOR.ca has
been licensed by REALTOR®
members of The Canadian Real Estate Association
members of The Canadian Real Estate Association

















