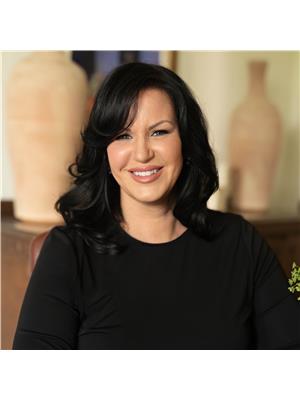43 Benson Avenue, Mississauga Port Credit
- Bedrooms: 4
- Bathrooms: 5
- Type: Residential
- Added: 50 days ago
- Updated: 23 days ago
- Last Checked: 1 days ago
Your Luxury Dream Home Awaits In Mississauga's Village On The Lake. Port Credit Stunner! Contemporary Boho Style W/ Timeless Traditional Architecture & Custom Modern Design. Approx.4000Total Sq Ft Of Gorgeous Living Space Throughout. Four Bedrooms W/ Three Bathrooms & Laundry Upstairs! Open Concept Main Floor Layout W/ High End Appliances & Features/Finishes. Large Recroom Downstairs W/ W/O To Secluded Pool-Sized Backyard! Steps To The Lake, Shops/Cafes/Restos, Port Credit Go Station, Schools, Parks & So Much More! Curb Appeal Is Undeniable, Interior Decor Is Jaw-Dropping & This Highly Sought-After Lakeside Community Has A Lot To Offer!
powered by

Property DetailsKey information about 43 Benson Avenue
- Cooling: Central air conditioning
- Heating: Forced air, Natural gas
- Stories: 2
- Structure Type: House
- Exterior Features: Brick, Stucco
- Foundation Details: Concrete
Interior FeaturesDiscover the interior design and amenities
- Basement: Finished, Walk out, N/A
- Appliances: Washer, Refrigerator, Dishwasher, Stove, Dryer
- Bedrooms Total: 4
- Bathrooms Partial: 1
Exterior & Lot FeaturesLearn about the exterior and lot specifics of 43 Benson Avenue
- Water Source: Municipal water
- Parking Total: 2
- Parking Features: Garage
- Lot Size Dimensions: 32.05 x 135.2 FT
Location & CommunityUnderstand the neighborhood and community
- Directions: Lakeshore Rd W / Benson Ave
- Common Interest: Freehold
Utilities & SystemsReview utilities and system installations
- Sewer: Sanitary sewer
Room Dimensions
| Type | Level | Dimensions |
| Living room | Main level | 4.48 x 4.87 |
| Dining room | Main level | 5.06 x 4 |
| Kitchen | Main level | 2.82 x 5.19 |
| Family room | Main level | 4.25 x 7.59 |
| Eating area | Main level | 2.55 x 5.02 |
| Primary Bedroom | Second level | 3.98 x 5.55 |
| Bedroom 2 | Second level | 3.84 x 3.4 |
| Bedroom 3 | Second level | 3.84 x 3.51 |
| Bedroom 4 | Second level | 4.3 x 3.8 |
| Recreational, Games room | Basement | 6.32 x 7.29 |

This listing content provided by REALTOR.ca
has
been licensed by REALTOR®
members of The Canadian Real Estate Association
members of The Canadian Real Estate Association
Nearby Listings Stat
Active listings
6
Min Price
$1,800,000
Max Price
$4,188,000
Avg Price
$2,674,333
Days on Market
56 days
Sold listings
0
Min Sold Price
$0
Max Sold Price
$0
Avg Sold Price
$0
Days until Sold
days















