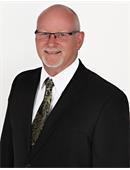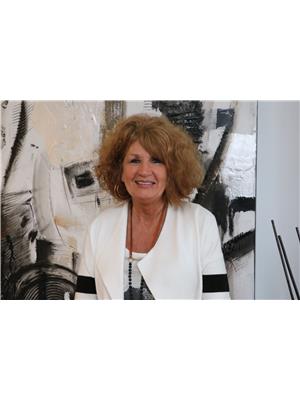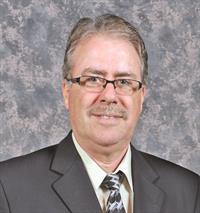207 5301 Universal Crescent, Regina
- Bedrooms: 1
- Bathrooms: 1
- Living area: 657 square feet
- Type: Apartment
- Added: 17 days ago
- Updated: 17 days ago
- Last Checked: 8 hours ago
This unit is a modern, 2nd floor, one bathroom, one bedroom and a den condo located in the popular community of Harbour Landing. It is conveniently close to south end amenities, features numerous green spaces and walking paths and has quick access to Lewvan Drive and the Ring Road. The open kitchen/dining/living room floor plan provides generous living space. The awesome kitchen features white soft-close cabinets, a large island with beautiful quartz countertops, a tile backsplash, upgraded lighting package and stainless steel appliance package. The spacious, west facing living room has direct access to the balcony that includes a phantom screened door. The nice sized bedroom has a double sided walk-through closet with direct entry to the nicely finished bathroom. An huge added bonus to this unit is the den as you enter the condo. It is ideal for an office, reading room, or craft area. This condo features a large stackable washer/dryer and two large storage cabinets. The entire condo features gorgeous vinyl plank floors. This condo was freshly painted in September 2024. There is also central air conditioning for those warm prairie days. This unit comes with one heated underground parking stall and a storage unit. Fontaine Bleu features security doors, a sprinkler system, elevators, a fitness room, a meeting/media room, a guest suite, car wash, pet wash, bike storage, and ample visitor parking. Condo fees include common area maintenance, exterior building maintenance, common insurance, garbage service, lawn care, snow removal, reserve fund contribution, and heat, water and sewer charges. Call the Salesperson for showings or more information. (id:1945)
powered by

Property Details
- Cooling: Central air conditioning
- Heating: Natural gas, Hot Water
- Year Built: 2013
- Structure Type: Apartment
- Architectural Style: High rise
Interior Features
- Appliances: Washer, Refrigerator, Dishwasher, Stove, Dryer, Microwave, Window Coverings, Garage door opener remote(s)
- Living Area: 657
- Bedrooms Total: 1
Exterior & Lot Features
- Lot Features: Elevator, Wheelchair access, Balcony
- Lot Size Units: square feet
- Parking Features: Underground, Other, Parking Space(s)
- Building Features: Exercise Centre, Guest Suite
- Lot Size Dimensions: 0.00
Location & Community
- Common Interest: Condo/Strata
- Community Features: Pets Allowed With Restrictions
Property Management & Association
- Association Fee: 332.81
Tax & Legal Information
- Tax Year: 2024
- Tax Annual Amount: 2032
Room Dimensions

This listing content provided by REALTOR.ca has
been licensed by REALTOR®
members of The Canadian Real Estate Association
members of The Canadian Real Estate Association
















