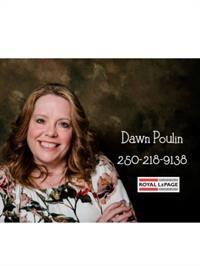108 Mcphedran Rd, Campbell River
- Bedrooms: 4
- Bathrooms: 3
- Living area: 1650 square feet
- Type: Residential
- Added: 49 days ago
- Updated: 44 days ago
- Last Checked: 18 minutes ago
Welcome to 108 McPhedran! This newly renovated 4-bedroom, 3-bathroom home is an absolute must-see! With over $180,000 in renovations completed by professionals using high-end finishes, it's practically a new home! This home boasts a new roof, new kitchen with all new appliances, completely new bathrooms (2 ensuites!), windows, 2 mini-split heat pumps, insulation, flooring, lighting, and electrical. Tastefully done, this all comes together as a truly comfortable home. The detached shop is insulated, equipped with electricity, and could be the perfect man den. The fabulous landscaped yard is fenced, and ideal for your pets. There is nothing left to do, but recline on either of the newly built decks! Conveniently located near elementary, middle, and high schools, this home is perfect for a family or those wanting to downsize in comfort. This is a rare find, offering modern comforts and convenience in a great location. Don’t miss out on this opportunity to make it yours! (id:1945)
powered by

Property Details
- Cooling: See Remarks
- Heating: Heat Pump
- Year Built: 1979
- Structure Type: House
Interior Features
- Living Area: 1650
- Bedrooms Total: 4
- Fireplaces Total: 1
- Above Grade Finished Area: 1650
- Above Grade Finished Area Units: square feet
Exterior & Lot Features
- Lot Features: Central location, Level lot, Wooded area, Other, Rectangular, Marine Oriented
- Lot Size Units: square feet
- Parking Total: 3
- Lot Size Dimensions: 7251
Location & Community
- Common Interest: Freehold
Tax & Legal Information
- Tax Lot: 8
- Zoning: Residential
- Parcel Number: 001-452-851
- Zoning Description: RI
Room Dimensions
This listing content provided by REALTOR.ca has
been licensed by REALTOR®
members of The Canadian Real Estate Association
members of The Canadian Real Estate Association

















