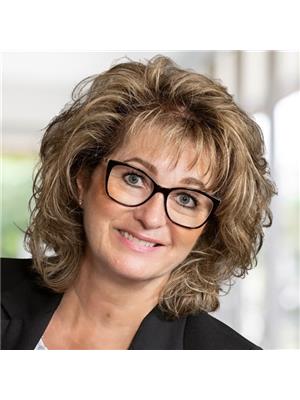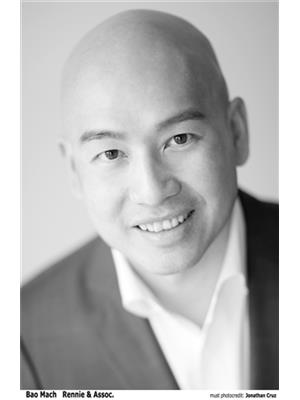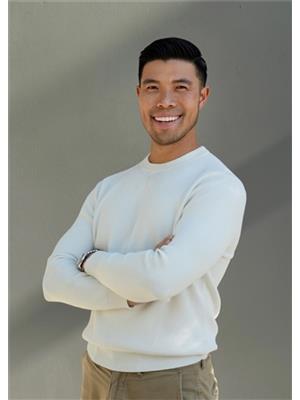1102 7088 18th Avenue, Burnaby
- Bedrooms: 2
- Bathrooms: 2
- Living area: 982 square feet
- Type: Apartment
- Added: 32 days ago
- Updated: 1 days ago
- Last Checked: 17 hours ago
Welcome to PARK 360 by Cressey - You will appreciated the serenity of the treed outlook with city & park views from this IMMACULATE well thought out spacious split bedroom floor plan featuring 2 Bedrooms, 2 full Bathrooms, S/S appliances, gas cook top, granite countertops and 2 BALCONIES! Both bedrooms are en-suited with walk-in-closets. 1 Parking. 1 Storage Locker. Additional parking may be available for $50/m or $480/yr. Building Amenities include: gym, sauna, steam room, whirlpool, social room, Sports Lounge/Party Room, playground, Visitor Parking, Car Wash Bay. Close to transit and Edmonds sky train station. Walking distance to Poplar Park, Stride Avenue Park, Ernie Winch Park, Taylor Park, Ron McLean Park and Byrne Creek Urban trails. School Catchment: Taylor Park Elementary and Byrne Creek Secondary. Check out the virtual tour! (id:1945)
powered by

Property Details
- Heating: Baseboard heaters, Electric
- Year Built: 2007
- Structure Type: Apartment
Interior Features
- Appliances: All, Oven - Built-In
- Living Area: 982
- Bedrooms Total: 2
Exterior & Lot Features
- View: View
- Lot Features: Central location, Elevator
- Lot Size Units: square feet
- Parking Total: 1
- Parking Features: Underground, Visitor Parking
- Building Features: Exercise Centre, Recreation Centre, Laundry - In Suite
- Lot Size Dimensions: 0
Location & Community
- Common Interest: Condo/Strata
- Community Features: Pets Allowed With Restrictions, Rentals Allowed With Restrictions
Property Management & Association
- Association Fee: 490.59
Tax & Legal Information
- Tax Year: 2023
- Parcel Number: 027-186-041
- Tax Annual Amount: 2105.2
Additional Features
- Security Features: Security system, Sprinkler System-Fire

This listing content provided by REALTOR.ca has
been licensed by REALTOR®
members of The Canadian Real Estate Association
members of The Canadian Real Estate Association
















