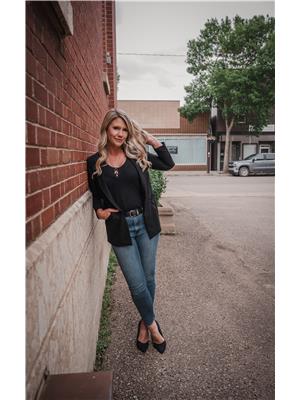2711 46 Avenueclose, Lloydminster
- Bedrooms: 4
- Bathrooms: 3
- Living area: 1300 square feet
- Type: Residential
- Added: 3 days ago
- Updated: 3 days ago
- Last Checked: 14 hours ago
It's here! The one you have been waiting for. The one owner, lovingly maintained, SASK side home with the absolutely stunning (and HUGE) yard! Welcome home to this beautiful 1300sqft bi level in the mature neighborhood of Aurora. Luxurious hardwood flooring leads you through the main living area and into the impressive kitchen with ceiling height cabinets, updated counter tops, and stylish back splash. Enjoy entertaining in the spacious dining room overlooking your impressive yard through the recently installed vinyl windows (2yrs)! This three bedroom up floor plan offers plenty of room for your growing family. With the fully developed basement and expansive rec room this floor plan offers plenty of possibilities to accommodate your needs. Hot water tank, shingles, and windows have all been updated in recent years so this one just needs your personal touch! Homes like this don't hit market everyday. Don't let this opportunity pass you by! (id:1945)
powered by

Property DetailsKey information about 2711 46 Avenueclose
Interior FeaturesDiscover the interior design and amenities
Exterior & Lot FeaturesLearn about the exterior and lot specifics of 2711 46 Avenueclose
Location & CommunityUnderstand the neighborhood and community
Utilities & SystemsReview utilities and system installations
Tax & Legal InformationGet tax and legal details applicable to 2711 46 Avenueclose
Additional FeaturesExplore extra features and benefits
Room Dimensions

This listing content provided by REALTOR.ca
has
been licensed by REALTOR®
members of The Canadian Real Estate Association
members of The Canadian Real Estate Association
Nearby Listings Stat
Active listings
7
Min Price
$257,000
Max Price
$479,900
Avg Price
$345,200
Days on Market
99 days
Sold listings
11
Min Sold Price
$149,900
Max Sold Price
$365,000
Avg Sold Price
$304,561
Days until Sold
84 days
Nearby Places
Additional Information about 2711 46 Avenueclose

















