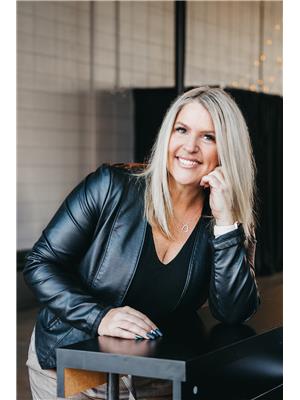547 Mcdonough Wy Nw, Edmonton
547 Mcdonough Wy Nw, Edmonton
×

55 Photos






- Bedrooms: 3
- Bathrooms: 3
- Living area: 228.04 square meters
- MLS®: e4394482
- Type: Residential
- Added: 7 days ago
Property Details
This exquisite 2-st residence exudes luxury from the moment you enter the foyer, featuring an o/s front door and a spacious walk-in closet. The gourmet kitchen showcases custom cabinetry to the ceiling, granite countertops, a farmhouse sink, and premium appliances, with generous bar seating flowing into an elegant dining area with a picture window overlooking the beautifully landscaped massive backyard. The sophisticated living room, with a gas fireplace, is perfect for entertaining, complemented by a main-level den/bdrm and a chic 2pc bath. Upstairs, the primary suite includes space for a king-size bed, a seating area, a custom walk-in closet, and a spa-like 5pc bathroom. A stylish bonus room, 2 additional bedrooms, a designer 4pc bath, and a laundry room with built-ins complete the upper level. Highlights include upgraded lighting, trendy bathroom mirrors, in-ceiling speakers, and premium laminate flooring. The outdoor oasis features a large deck with a pergola, custom patio, creating a serene retreat. (id:1945)
Best Mortgage Rates
Property Information
- Cooling: Central air conditioning
- Heating: Forced air
- List AOR: Edmonton
- Stories: 2
- Basement: Unfinished, Full
- Year Built: 2011
- Appliances: Washer, Refrigerator, Gas stove(s), Dishwasher, Dryer, Garburator, Hood Fan, Storage Shed, Window Coverings, Garage door opener, Garage door opener remote(s)
- Living Area: 228.04
- Lot Features: Flat site, Closet Organizers
- Photos Count: 55
- Lot Size Units: square meters
- Parcel Number: 10202412
- Parking Total: 4
- Bedrooms Total: 3
- Structure Type: House
- Common Interest: Freehold
- Fireplaces Total: 1
- Parking Features: Attached Garage, Oversize
- Bathrooms Partial: 1
- Building Features: Ceiling - 9ft, Vinyl Windows
- Security Features: Smoke Detectors
- Fireplace Features: Gas, Unknown
- Lot Size Dimensions: 742.38
- Map Coordinate Verified YN: true
Room Dimensions
 |
This listing content provided by REALTOR.ca has
been licensed by REALTOR® members of The Canadian Real Estate Association |
|---|
Nearby Places
Similar Houses Stat in Edmonton
547 Mcdonough Wy Nw mortgage payment






