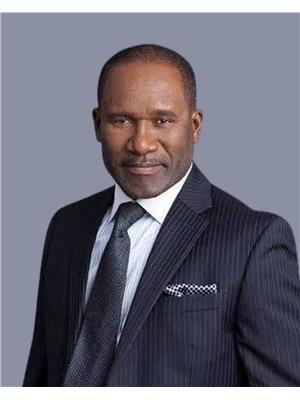5875 Chessman Court, Mississauga Churchill Meadows
- Bedrooms: 3
- Bathrooms: 4
- Type: Residential
- Added: 82 days ago
- Updated: 9 days ago
- Last Checked: 5 hours ago
Spectacular Upgraded Detached home with Finished Basement in Churchill meadows. Smart Home. Hardwood floor throughout, Remote controlled Pot Lights. Built-in Speakers, Natural Brazilian Quartz Kitchen countertop and backsplash. Stainless Steel Appliances in excellent condition, Remote controlled Double Curtains, Electric Fire place, Elegant Iron Pickets Railings, Heated Floor in Master Bath room. Owned Hot Water Tank, Backyard with deck & hot tub. Newly painted Patio, Heated double car garage. Finished Basement with Wet bar and 4 pc Bathroom, Wine cooler and Granite Bar in Basement, Owned Hot Water Tank, Geo Thermal Heating & Cooling, No sidewalk. $$$ spent on renovation. Close to 407, 403 & 401. Transit, walk to school.
powered by

Property Details
- Cooling: Central air conditioning
- Heating: Heat Pump
- Stories: 2
- Structure Type: House
- Exterior Features: Brick
- Foundation Details: Concrete
Interior Features
- Basement: Finished, N/A
- Appliances: Washer, Refrigerator, Hot Tub, Stove, Oven, Dryer, Microwave, Water Heater
- Bedrooms Total: 3
- Fireplaces Total: 1
- Bathrooms Partial: 1
Exterior & Lot Features
- Water Source: Municipal water
- Parking Total: 4
- Parking Features: Attached Garage
- Lot Size Dimensions: 33.01 x 93.83 FT
Location & Community
- Directions: Mcdowell/Ninth Line
- Common Interest: Freehold
Utilities & Systems
- Sewer: Sanitary sewer
Tax & Legal Information
- Tax Year: 2024
- Tax Annual Amount: 6134.28
This listing content provided by REALTOR.ca has
been licensed by REALTOR®
members of The Canadian Real Estate Association
members of The Canadian Real Estate Association















