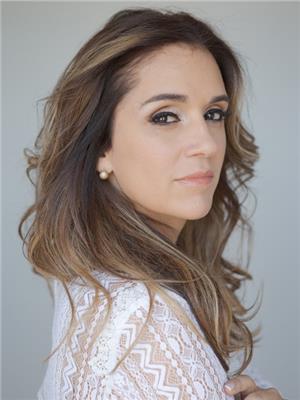2859 Constable Road, Mississauga Clarkson
- Bedrooms: 5
- Bathrooms: 4
- Type: Residential
Source: Public Records
Note: This property is not currently for sale or for rent on Ovlix.
We have found 6 Houses that closely match the specifications of the property located at 2859 Constable Road with distances ranging from 2 to 10 kilometers away. The prices for these similar properties vary between 999,999 and 1,525,000.
Nearby Listings Stat
Active listings
2
Min Price
$1,129,888
Max Price
$1,599,900
Avg Price
$1,364,894
Days on Market
27 days
Sold listings
0
Min Sold Price
$0
Max Sold Price
$0
Avg Sold Price
$0
Days until Sold
days
Property Details
- Cooling: Central air conditioning
- Heating: Forced air, Natural gas
- Stories: 2
- Structure Type: House
- Exterior Features: Brick, Aluminum siding
- Foundation Details: Poured Concrete
Interior Features
- Basement: Finished, Separate entrance, N/A
- Flooring: Tile, Laminate
- Appliances: Washer, Refrigerator, Dishwasher, Dryer, Two stoves, Window Coverings
- Bedrooms Total: 5
- Bathrooms Partial: 1
Exterior & Lot Features
- Water Source: Municipal water
- Parking Total: 4
- Parking Features: Garage
- Lot Size Dimensions: 54.02 x 134.17 FT
Location & Community
- Directions: Winston Churchill /Truscott
- Common Interest: Freehold
Utilities & Systems
- Sewer: Sanitary sewer
Tax & Legal Information
- Tax Annual Amount: 6796.94
Welcome to this charming home nestled in sought after Clarkson neighbourhood. This spacious and inviting 4 bed, 4 bath residence offers abundant of living space accompanied by a basement apartment with its own separate entrance, ideal for family visiting or rental income. The main floor features a spacious living area, dining room, and a large kitchen along with a cozy family room that features a fireplace and over looks the backyard creating a perfect atmosphere for gatherings. Upstairs, you will find the primary bedroom featuring a 4 pc ensuite and 3 additional spacious bedrooms with a shared 4 pc bath. Step out into the patio that is conveniently accessed from both the main floor and the basement blending indoor and outdoor spaces. The patio is designed perfectly for entertainment and surrounded by the backyard offering a peaceful environment for a morning coffee or simply lounging in the sun. Located near schools, lakefront parks, Clarkson GO Station, major highways and more, do not miss out on this incredible opportunity. (id:1945)








