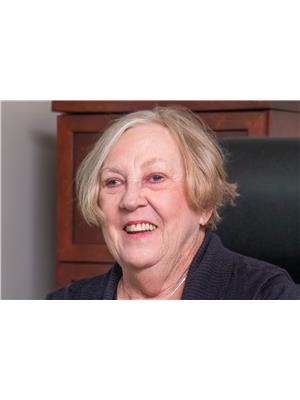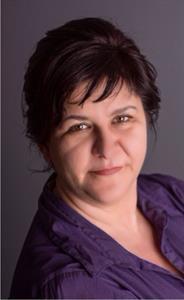42 Suncrest Lane, Barry S Bay
- Bedrooms: 5
- Bathrooms: 2
- Type: Residential
- Added: 60 days ago
- Updated: 38 days ago
- Last Checked: 23 hours ago
Kazuby - Estate acreage Blueberry Hill. Nestled in the heart of Kazuby and minutes from Wadsworth Public Beach. This 62 acre private, secluded parcel of land affectionately known as Blueberry Hill, offers breathtaking vistas and unparalleled natural beauty. Off grid 3+ bedroom well built home has room for the whole family. Cathedral ceiling, open concept main floor. Waterfront on Southern tip of Serran Lake. Large hanger type building for all the toys. Must have appointmennt to view or drive in the lane. Gated. (id:1945)
powered by

Property Details
- Cooling: None
- Heating: Propane, Solar, Other, Other
- Stories: 1
- Year Built: 2000
- Structure Type: House
- Exterior Features: Wood siding
- Foundation Details: Block
- Architectural Style: Bungalow
- Construction Materials: Wood frame
Interior Features
- Basement: Finished, Full
- Flooring: Laminate, Other
- Appliances: Washer, Refrigerator, Dishwasher, Stove, Dryer
- Bedrooms Total: 5
- Bathrooms Partial: 1
Exterior & Lot Features
- View: Mountain view
- Lot Features: Acreage, Private setting, Treed
- Water Source: Drilled Well
- Lot Size Units: acres
- Parking Total: 8
- Parking Features: Carport
- Lot Size Dimensions: 61.62
- Waterfront Features: Waterfront on lake
Location & Community
- Common Interest: Freehold
Utilities & Systems
- Sewer: Septic System
Tax & Legal Information
- Tax Year: 2023
- Parcel Number: 575780067
- Tax Annual Amount: 5453
- Zoning Description: Residential
Room Dimensions
This listing content provided by REALTOR.ca has
been licensed by REALTOR®
members of The Canadian Real Estate Association
members of The Canadian Real Estate Association















