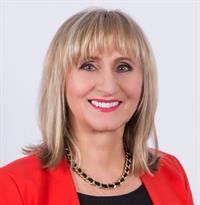83 10 Birmingham Drive, Cambridge
- Bedrooms: 2
- Bathrooms: 2
- Type: Townhouse
- Added: 7 days ago
- Updated: 7 days ago
- Last Checked: 22 hours ago
Discover this beautiful townhouse with an elegant open-concept design! The bright and cheerful living, dining, and kitchen area offers plenty of privacy and modern comfort. This home features 2 spacious bedrooms and a huge walk-out balcony perfect for enjoying the sunlight. The modern kitchen is equipped with stainless steel appliances, ideal for all your cooking needs. Additionally, it includes an attached garage and private driveway. With easy access to amenities and Hwy 401, this townhouse combines convenience, style, and practicality. Don't miss out on this amazing opportunity! (id:1945)
powered by

Property DetailsKey information about 83 10 Birmingham Drive
- Cooling: Central air conditioning
- Heating: Forced air, Natural gas
- Stories: 3
- Structure Type: Row / Townhouse
- Exterior Features: Brick, Stone
- Foundation Details: Poured Concrete
Interior FeaturesDiscover the interior design and amenities
- Bedrooms Total: 2
- Bathrooms Partial: 1
Exterior & Lot FeaturesLearn about the exterior and lot specifics of 83 10 Birmingham Drive
- Water Source: Municipal water
- Parking Total: 2
- Parking Features: Attached Garage
- Lot Size Dimensions: 21 x 41.83 FT
Location & CommunityUnderstand the neighborhood and community
- Directions: Hwy 401/Hwy 24(Hespeler Rd)
- Common Interest: Freehold
- Community Features: School Bus, Community Centre
Property Management & AssociationFind out management and association details
- Association Fee: 100
- Association Fee Includes: Parcel of Tied Land
Utilities & SystemsReview utilities and system installations
- Sewer: Sanitary sewer
Tax & Legal InformationGet tax and legal details applicable to 83 10 Birmingham Drive
- Tax Annual Amount: 620000
Room Dimensions
| Type | Level | Dimensions |
| Kitchen | Second level | 0 x 0 |
| Living room | Second level | 0 x 0 |
| Dining room | Second level | 0 x 0 |
| Primary Bedroom | Third level | 0 x 0 |
| Bedroom 2 | Third level | 0 x 0 |
| Laundry room | Third level | 0 x 0 |
| Bathroom | Third level | 0 x 0 |
| Bathroom | Second level | 0 x 0 |

This listing content provided by REALTOR.ca
has
been licensed by REALTOR®
members of The Canadian Real Estate Association
members of The Canadian Real Estate Association
Nearby Listings Stat
Active listings
11
Min Price
$399,000
Max Price
$1,175,000
Avg Price
$739,609
Days on Market
35 days
Sold listings
28
Min Sold Price
$399,000
Max Sold Price
$1,289,000
Avg Sold Price
$661,217
Days until Sold
111 days















