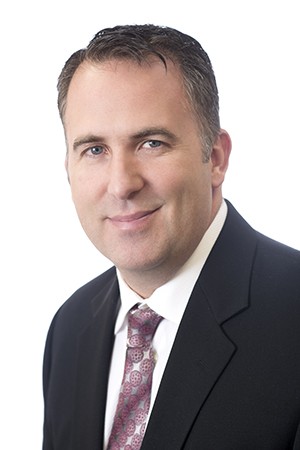247 Fergus Avenue Unit 11, Kitchener
- Bedrooms: 2
- Bathrooms: 1
- Living area: 939 square feet
- Type: Townhouse
- Added: 5 days ago
- Updated: 5 days ago
- Last Checked: 20 hours ago
This end unit townhouse in Kitchener is a great opportunity for both first-time homebuyers and investors. Located in a convenient area, it's close to all amenities, including shopping centers, schools, and public transportation, making it ideal for everyday living. Key Features: 2 spacious bedrooms offering plenty of natural light and comfort. Fenced patio area perfect for outdoor gatherings, privacy, or gardening. Affordable living with a low-maintenance lifestyle, making it a great option for budget-conscious buyers. Prime investment property with potential for future appreciation in a growing community. Whether you're looking for a home to settle in or an investment opportunity, this townhouse offers great value in a desirable Kitchener location! (id:1945)
powered by

Property DetailsKey information about 247 Fergus Avenue Unit 11
- Cooling: Central air conditioning
- Heating: Forced air, Natural gas
- Stories: 2
- Year Built: 1970
- Structure Type: Row / Townhouse
- Exterior Features: Vinyl siding
- Foundation Details: Poured Concrete
- Architectural Style: 2 Level
Interior FeaturesDiscover the interior design and amenities
- Basement: Finished, Full
- Appliances: Refrigerator, Dishwasher, Stove, Dryer, Window Coverings
- Living Area: 939
- Bedrooms Total: 2
- Above Grade Finished Area: 939
- Above Grade Finished Area Units: square feet
- Above Grade Finished Area Source: Other
Exterior & Lot FeaturesLearn about the exterior and lot specifics of 247 Fergus Avenue Unit 11
- Lot Features: Paved driveway
- Water Source: Municipal water
- Parking Total: 1
- Parking Features: None
Location & CommunityUnderstand the neighborhood and community
- Directions: end unit
- Common Interest: Condo/Strata
- Subdivision Name: 327 - Fairview/Kingsdale
- Community Features: Quiet Area, School Bus, Community Centre
Property Management & AssociationFind out management and association details
- Association Fee: 475
- Association Fee Includes: Water, Insurance, Parking
Utilities & SystemsReview utilities and system installations
- Sewer: Municipal sewage system
- Utilities: Natural Gas
Tax & Legal InformationGet tax and legal details applicable to 247 Fergus Avenue Unit 11
- Tax Annual Amount: 2280.48
- Zoning Description: RES-5
Room Dimensions
| Type | Level | Dimensions |
| Utility room | Basement | 14'3'' x 10'8'' |
| Recreation room | Basement | 13'9'' x 17'11'' |
| Primary Bedroom | Second level | 14'10'' x 10'8'' |
| Bedroom | Second level | 14'8'' x 9'2'' |
| 4pc Bathroom | Second level | 4'11'' x 6'11'' |
| Living room | Main level | 10'8'' x 15'1'' |
| Kitchen | Main level | 14'2'' x 10'3'' |

This listing content provided by REALTOR.ca
has
been licensed by REALTOR®
members of The Canadian Real Estate Association
members of The Canadian Real Estate Association
Nearby Listings Stat
Active listings
20
Min Price
$1,350
Max Price
$499,000
Avg Price
$373,912
Days on Market
60 days
Sold listings
22
Min Sold Price
$330,000
Max Sold Price
$785,000
Avg Sold Price
$479,904
Days until Sold
112 days















