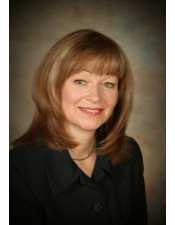145 Cowan Boulevard, Cambridge
- Bedrooms: 6
- Bathrooms: 4
- Living area: 3973 square feet
- Type: Residential
- Added: 4 days ago
- Updated: 3 days ago
- Last Checked: 20 hours ago
This stunning North Galt home is a showstopper, offering over 2640 sq. ft. of modern living space plus an additional 1300 sq. ft. finished basement with a separate entrance, ideal for rental income. Nestled on an oversized corner lot, it features a triple-wide concrete driveway and is located near schools, Hwy 401, parks, and Cambridge Centre. The main floor boasts upgraded ceramic tiles, wide-plank hardwood flooring, a large living room with built-in bookcases, and a fully revamped eat-in kitchen with quartz countertops, subway tile backsplash, a pantry, and a huge island, leading to a sprawling deck perfect for entertaining. Upstairs, you'll find four spacious bedrooms, a loft, and a luxurious primary suite with a walk-in closet and spa-like ensuite. The basement offers two bedrooms, a full washroom, and ample storage, making this home perfect for families or investors. Move-in ready and loaded with tasteful upgrades-this home has it all ! (id:1945)
powered by

Property DetailsKey information about 145 Cowan Boulevard
- Cooling: Central air conditioning
- Heating: Forced air, Natural gas
- Stories: 2
- Structure Type: House
- Exterior Features: Brick
- Foundation Details: Poured Concrete
- Architectural Style: 2 Level
Interior FeaturesDiscover the interior design and amenities
- Basement: Finished, Full
- Appliances: Washer, Refrigerator, Dishwasher, Stove, Dryer, Garage door opener
- Living Area: 3973
- Bedrooms Total: 6
- Bathrooms Partial: 1
- Above Grade Finished Area: 2640
- Below Grade Finished Area: 1333
- Above Grade Finished Area Units: square feet
- Below Grade Finished Area Units: square feet
- Above Grade Finished Area Source: Owner
- Below Grade Finished Area Source: Owner
Exterior & Lot FeaturesLearn about the exterior and lot specifics of 145 Cowan Boulevard
- Lot Features: Automatic Garage Door Opener
- Water Source: Municipal water
- Lot Size Units: acres
- Parking Total: 5
- Parking Features: Attached Garage
- Lot Size Dimensions: 0
Location & CommunityUnderstand the neighborhood and community
- Directions: Saginaw Pkwy / Cowan Blvd
- Common Interest: Freehold
- Subdivision Name: 32 - Shades Mills
- Community Features: School Bus, Community Centre
Utilities & SystemsReview utilities and system installations
- Sewer: Municipal sewage system
Tax & Legal InformationGet tax and legal details applicable to 145 Cowan Boulevard
- Tax Annual Amount: 6828.59
- Zoning Description: R4
Room Dimensions

This listing content provided by REALTOR.ca
has
been licensed by REALTOR®
members of The Canadian Real Estate Association
members of The Canadian Real Estate Association
Nearby Listings Stat
Active listings
14
Min Price
$799,900
Max Price
$1,750,000
Avg Price
$1,204,771
Days on Market
51 days
Sold listings
3
Min Sold Price
$749,900
Max Sold Price
$1,389,900
Avg Sold Price
$1,009,600
Days until Sold
37 days
Nearby Places
Additional Information about 145 Cowan Boulevard



























































