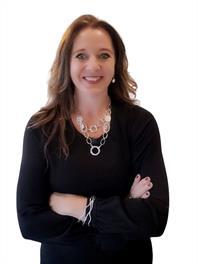30 Leonard Drive, Goderich
- Bedrooms: 4
- Bathrooms: 2
- Living area: 2593.36 square feet
- Type: Residential
- Added: 44 days ago
- Updated: 42 days ago
- Last Checked: 20 hours ago
Charming Home for sale in Goderich – Stunning Exterior and Prime Location Near Downtown, Schools, and Beaches! This beautiful property offers the perfect blend of curb appeal, location, and potential! Nestled in a sought-after neighborhood, it’s just a short walk to downtown Goderich, parks, close to excellent schools, and minutes from the stunning beaches. The exterior of this home has been completely revitalized with a striking mix of brick and modern stucco, giving it a timeless yet contemporary look. Accented with sleek black window and doors, this home exudes sophistication and style from the moment you arrive. The spacious two-car garage adds both functionality and a stylish contrast to the facade. The seller has made major investments to ensure the integrity of the home, including a new roof, sunroom, windows, furnace, water heater and doors. Inside, the home has been fully gutted, providing the perfect opportunity for the new owners to create a personalized space. Included with the property are materials to help you complete your vision, such as flooring, Samsung Appliances, doors, door handles, drywall, trim, paint, and much more. This is the ideal home for someone looking to customize and make it their own, with the added benefit of a head start on renovations. With its perfect blend of location, exterior beauty, and renovation potential, this home is a must-see. Come and imagine the possibilities today! (id:1945)
powered by

Property DetailsKey information about 30 Leonard Drive
- Cooling: Central air conditioning
- Heating: Forced air, Natural gas
- Stories: 1
- Year Built: 1989
- Structure Type: House
- Exterior Features: Brick, Stucco, Vinyl siding
- Foundation Details: Block
- Architectural Style: Raised bungalow
Interior FeaturesDiscover the interior design and amenities
- Basement: Unfinished, Partial
- Appliances: Washer, Refrigerator, Dishwasher, Stove, Dryer, Microwave
- Living Area: 2593.36
- Bedrooms Total: 4
- Above Grade Finished Area: 2593.36
- Above Grade Finished Area Units: square feet
- Above Grade Finished Area Source: Measurement follows RMS
Exterior & Lot FeaturesLearn about the exterior and lot specifics of 30 Leonard Drive
- Lot Features: Southern exposure
- Water Source: Municipal water
- Parking Total: 6
- Parking Features: Attached Garage
Location & CommunityUnderstand the neighborhood and community
- Directions: From South St., turn onto Leonard Drive. House halfway down street.
- Common Interest: Freehold
- Subdivision Name: Goderich Town
- Community Features: Community Centre
Utilities & SystemsReview utilities and system installations
- Sewer: Municipal sewage system
- Utilities: Natural Gas, Electricity, Cable, Telephone
Tax & Legal InformationGet tax and legal details applicable to 30 Leonard Drive
- Tax Annual Amount: 7516
- Zoning Description: R1
Room Dimensions

This listing content provided by REALTOR.ca
has
been licensed by REALTOR®
members of The Canadian Real Estate Association
members of The Canadian Real Estate Association
Nearby Listings Stat
Active listings
33
Min Price
$419,900
Max Price
$999,000
Avg Price
$655,173
Days on Market
107 days
Sold listings
5
Min Sold Price
$369,900
Max Sold Price
$799,900
Avg Sold Price
$568,740
Days until Sold
47 days
Nearby Places
Additional Information about 30 Leonard Drive

























