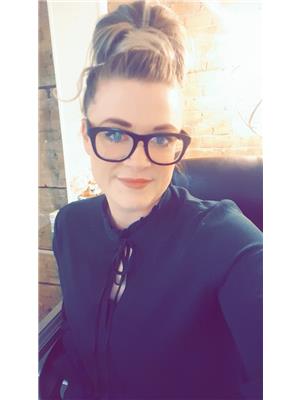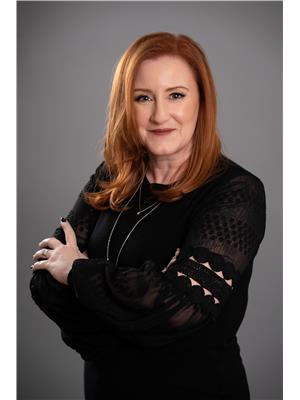355 Fairmont Boulevard S, Lethbridge
- Bedrooms: 5
- Bathrooms: 3
- Living area: 1485 square feet
- Type: Residential
Source: Public Records
Note: This property is not currently for sale or for rent on Ovlix.
We have found 6 Houses that closely match the specifications of the property located at 355 Fairmont Boulevard S with distances ranging from 2 to 10 kilometers away. The prices for these similar properties vary between 374,900 and 650,000.
Nearby Listings Stat
Active listings
22
Min Price
$349,900
Max Price
$850,000
Avg Price
$545,823
Days on Market
38 days
Sold listings
10
Min Sold Price
$265,000
Max Sold Price
$749,900
Avg Sold Price
$504,340
Days until Sold
41 days
Property Details
- Cooling: Central air conditioning
- Heating: Forced air
- Year Built: 1997
- Structure Type: House
- Exterior Features: Concrete, Brick, Vinyl siding
- Foundation Details: Poured Concrete
- Architectural Style: Bi-level
- Construction Materials: Poured concrete, Wood frame
Interior Features
- Basement: Finished, Full
- Flooring: Carpeted, Vinyl Plank
- Appliances: Washer, Refrigerator, Dishwasher, Stove, Dryer, Microwave
- Living Area: 1485
- Bedrooms Total: 5
- Fireplaces Total: 2
- Above Grade Finished Area: 1485
- Above Grade Finished Area Units: square feet
Exterior & Lot Features
- Lot Features: PVC window, Closet Organizers
- Lot Size Units: square feet
- Parking Total: 4
- Parking Features: Attached Garage
- Lot Size Dimensions: 4822.00
Location & Community
- Common Interest: Freehold
- Street Dir Suffix: South
- Subdivision Name: Fairmont
- Community Features: Lake Privileges
Tax & Legal Information
- Tax Lot: 30
- Tax Year: 2024
- Tax Block: 10
- Parcel Number: 0026871955
- Tax Annual Amount: 4430
- Zoning Description: R-L
Conveniently located near the Enmax Centre, and major south-side retailers like Costco, Superstore, and Walmart. This beautifully upgraded bi-level home in Fairmont features a bright kitchen with granite countertops, stainless steel appliances, and a skylight. Step out from the dining area to a deck with a remote-controlled awning and privacy screen, creating the perfect outdoor retreat. The main floor includes a spacious living room, two bedrooms, and a full bath. Upstairs, the master suite boasts a fireplace, sitting area, walk-in closet, and ensuite. The fully finished basement offers a second living room, flex space (ideal for a home gym), an additional bedroom, and full bath. Updates include a new roof (2014), hot water tank, new flooring, underground sprinklers, and central air. Move-in ready and located in a desirable neighborhood. (id:1945)










