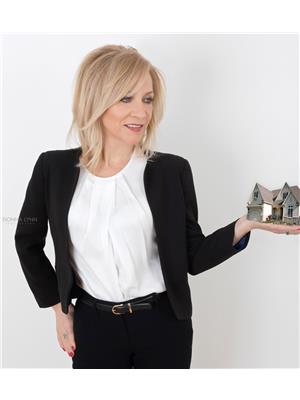417 Hollick Kenyon Rd Nw, Edmonton
- Bedrooms: 5
- Bathrooms: 3
- Living area: 117.82 square meters
- Type: Residential
- Added: 39 days ago
- Updated: 1 days ago
- Last Checked: 14 hours ago
Check out this bilevel home in Hollick-Kenyon! It features five bedrooms and three full bathrooms, along with a double attached heated garage and air conditioning. The home has undergone several upgrades, including: 1. Newer white European kitchen cabinets with black granite countertops 2. Newer appliances 3. A modern backsplash 4. A new furnace (2022) 5. New shingles, gutters, and siding (2021) 6. New windows in the kitchen and upstairs bedrooms (2021) With over 2,200 square feet of living space, the property boasts a fully fenced backyard of 505.02 square meters. It is conveniently located within walking distance of two schools, shopping, and just five minutes from Anthony Henday, Manning Crossing, and the LRT station. (id:1945)
powered by

Property DetailsKey information about 417 Hollick Kenyon Rd Nw
Interior FeaturesDiscover the interior design and amenities
Exterior & Lot FeaturesLearn about the exterior and lot specifics of 417 Hollick Kenyon Rd Nw
Location & CommunityUnderstand the neighborhood and community
Tax & Legal InformationGet tax and legal details applicable to 417 Hollick Kenyon Rd Nw
Additional FeaturesExplore extra features and benefits
Room Dimensions

This listing content provided by REALTOR.ca
has
been licensed by REALTOR®
members of The Canadian Real Estate Association
members of The Canadian Real Estate Association
Nearby Listings Stat
Active listings
96
Min Price
$200,000
Max Price
$2,250,000
Avg Price
$541,470
Days on Market
55 days
Sold listings
44
Min Sold Price
$189,900
Max Sold Price
$749,900
Avg Sold Price
$457,252
Days until Sold
46 days
Nearby Places
Additional Information about 417 Hollick Kenyon Rd Nw
















