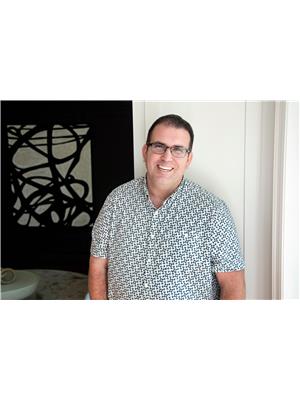14 Pine Ridge Road, Erin
- Bedrooms: 5
- Bathrooms: 3
- Type: Residential
Source: Public Records
Note: This property is not currently for sale or for rent on Ovlix.
We have found 6 Houses that closely match the specifications of the property located at 14 Pine Ridge Road with distances ranging from 2 to 10 kilometers away. The prices for these similar properties vary between 1,250,000 and 2,500,000.
Recently Sold Properties
Nearby Places
Name
Type
Address
Distance
Caledon Ski Club LTD
Store
17431 Mississauga Rd
4.4 km
Forks of the Credit Provincial Park
Park
Caledon
5.7 km
The Millcroft Inn & Spa
Restaurant
55 John St
9.0 km
Caledon
Locality
Caledon
10.8 km
Terra Cotta Inn
Restaurant
175 King St
11.9 km
Brampton Airport
Airport
McLaughlin Rd
14.5 km
Great War Flying Museum
Museum
13961 McLaughlin Rd
14.5 km
Acton District High School
School
21 Cedar Rd
15.1 km
East Coast Fish & Chips
Restaurant
57 Townline
15.2 km
Orangeville (Town of)
Stadium
275 Alder St
15.2 km
Humber College
School
275 Alder St
15.2 km
Westside Secondary School
School
300 Alder St
15.2 km
Property Details
- Cooling: Central air conditioning
- Heating: Forced air, Natural gas
- Stories: 1
- Structure Type: House
- Exterior Features: Wood, Brick
- Foundation Details: Block
- Architectural Style: Bungalow
Interior Features
- Basement: Finished, N/A
- Flooring: Hardwood, Carpeted
- Appliances: Refrigerator, Water softener, Central Vacuum, Dishwasher, Stove, Dryer, Microwave, Window Coverings, Garage door opener remote(s), Water Heater
- Bedrooms Total: 5
- Bathrooms Partial: 1
Exterior & Lot Features
- Lot Features: Cul-de-sac, Wooded area
- Parking Total: 16
- Pool Features: Inground pool
- Parking Features: Detached Garage
- Lot Size Dimensions: 228.95 x 199.26 FT ; 1.021 Acres. East side 302.67ft deep
Location & Community
- Directions: Wellington Rd 52 to Tenth Line to Pine Ridge Road
- Common Interest: Freehold
Utilities & Systems
- Sewer: Septic System
Tax & Legal Information
- Tax Annual Amount: 10051.94
- Zoning Description: R-107
Sprawling custom bungalow built by the incredible craftsman, Arthur Kuebler, on one of Erin's most desirable streets on a fabulous mature one acre lot. Resort-like yard with a Solda salt-water pool & built-in hot tub, pool house with built-in cabinetry and mini fridge, fire pit, patios, a pond, beautiful gardens, outdoor landscape lighting and lots of room to play! Stunning gourmet kitchen with walk-in pantry, Wolf appliances, sub-zero fridge, breakfast bar, porcelain counters and cozy window seating. The primary bedroom has an updated 3-pc ensuite, walk-in closet and a walkout to the gorgeous backyard. The main floor also features three additional bedrooms one of which is used as an office with lovely views! The lower level boasts a games room, rec room with a gas fireplace, office, bedroom, updated laundry area, gym, a superb walk-in temperature controlled wine cellar that can fit over 1200 bottles and lots of storage space. Tons of character throughout with gorgeous vaulted ceilings, custom built-ins, classic hardwood floors and quality cedar shake shingles. An oversize attached two-car garage plus a detached two-car garage/workshop features tons of room for all your toys or hobbies! Extras include gas line to bbq, irrigation system, gas furnace 2020, gas fireplace 2021, updated eaves 2019, updated cabinetry in bathrooms 2022. Lovingly and meticulously maintained by original owners. An extraordinarily superb find! You will be impressed. (id:1945)
Demographic Information
Neighbourhood Education
| Master's degree | 25 |
| Bachelor's degree | 80 |
| Certificate of Qualification | 10 |
| College | 70 |
| University degree at bachelor level or above | 115 |
Neighbourhood Marital Status Stat
| Married | 245 |
| Widowed | 15 |
| Divorced | 10 |
| Separated | 10 |
| Never married | 105 |
| Living common law | 50 |
| Married or living common law | 295 |
| Not married and not living common law | 135 |
Neighbourhood Construction Date
| 1961 to 1980 | 40 |
| 1981 to 1990 | 60 |
| 1991 to 2000 | 25 |
| 2001 to 2005 | 10 |
| 2006 to 2010 | 15 |
| 1960 or before | 15 |










