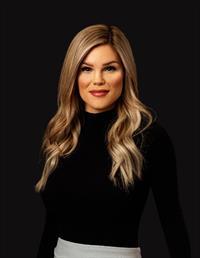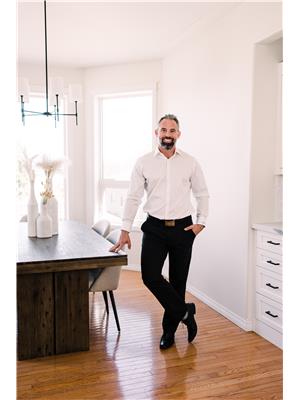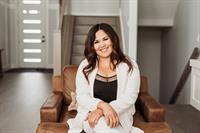152 Card Crescent, Fort Mcmurray
- Bedrooms: 4
- Bathrooms: 2
- Living area: 1502.14 square feet
- Type: Mobile
- Added: 9 days ago
- Updated: 4 days ago
- Last Checked: 13 minutes ago
Welcome to 152 Card Crescent: This beautiful 4-bedroom, 2-bathroom home situated in Cartier Park, a desirable neighborhood of Timberlea, has excellent curb appeal and a welcoming community feel. As you step inside, you’re greeted by a spacious foyer that leads into a bright, open-concept living room complete with a cozy gas fireplace—perfect for gatherings and relaxation. The kitchen offers ample cupboard and counter space, designed to make cooking and entertaining effortless. Past the kitchen features the primary bedroom that is generously sized and has a private en-suite for added comfort. The laundry room is also conveniently located next to the primary bedroom. Past the living room sits the three additional generously sized bedrooms and the full bathroom. Outside, you'll find a great-sized yard, perfect for outdoor activities, gardening, or simply enjoying the seasons. Other highlights of this home includes A/C to keep you cool during warm summers, a large shed for extra storage, and the paved driveway, redone in 2015. With wonderful neighbors and an inviting layout, this home is ready for you to make it your own! Schedule your personal tour today. (id:1945)
powered by

Show More Details and Features
Property DetailsKey information about 152 Card Crescent
Interior FeaturesDiscover the interior design and amenities
Exterior & Lot FeaturesLearn about the exterior and lot specifics of 152 Card Crescent
Location & CommunityUnderstand the neighborhood and community
Property Management & AssociationFind out management and association details
Utilities & SystemsReview utilities and system installations
Tax & Legal InformationGet tax and legal details applicable to 152 Card Crescent
Additional FeaturesExplore extra features and benefits
Room Dimensions

This listing content provided by REALTOR.ca has
been licensed by REALTOR®
members of The Canadian Real Estate Association
members of The Canadian Real Estate Association















