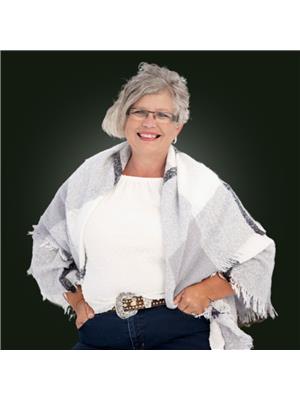1167 Hwy 7, Kawartha Lakes
- Bedrooms: 3
- Bathrooms: 2
- Type: Residential
- Added: 14 days ago
- Updated: 3 hours ago
- Last Checked: 9 minutes ago
With charm & character, this 3 bedroom 2 bath 2 storey home built in 1857 has it all! Enter into the foyer & be welcomed to the cozy living room with woodstove & walkout to back deck/yard. A formal dining room for hosting celebrations & Sunday dinners. A bright galley style eat-in kitchen & 2 pc bath finish off the main floor. Upstairs the primary bedroom has a semi ensuite 4 pc bath & 2 additional spacious bedrooms. Detached garage is currently being used as a wood workshop allowing for plenty of storage. Quiet backyard looking onto farmers fields. Conveniently located just outside of Lindsay or an easy commute to the GTA. Step back in time while enjoying the modern comforts & a chance to own a piece of history. (id:1945)
powered by

Property DetailsKey information about 1167 Hwy 7
Interior FeaturesDiscover the interior design and amenities
Exterior & Lot FeaturesLearn about the exterior and lot specifics of 1167 Hwy 7
Location & CommunityUnderstand the neighborhood and community
Utilities & SystemsReview utilities and system installations
Tax & Legal InformationGet tax and legal details applicable to 1167 Hwy 7
Room Dimensions

This listing content provided by REALTOR.ca
has
been licensed by REALTOR®
members of The Canadian Real Estate Association
members of The Canadian Real Estate Association
Nearby Listings Stat
Active listings
2
Min Price
$559,900
Max Price
$845,000
Avg Price
$702,450
Days on Market
59 days
Sold listings
1
Min Sold Price
$719,900
Max Sold Price
$719,900
Avg Sold Price
$719,900
Days until Sold
9 days
Nearby Places
Additional Information about 1167 Hwy 7















