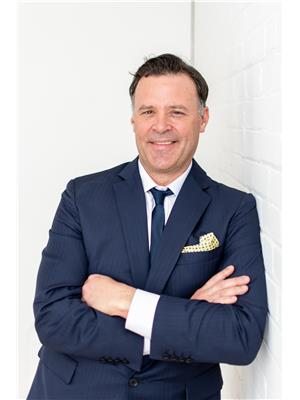39 Glenelg Street E, Kawartha Lakes
- Bedrooms: 4
- Bathrooms: 2
- Type: Residential
- Added: 155 days ago
- Updated: 36 days ago
- Last Checked: 8 hours ago
A promising TWO UNIT addition to any investor's portfolio with two bedrooms and one x four-piece bathroom in each unit. Also, with separate Hydro meters, this property presents a fantastic income generating opportunity. Step inside to discover the modern updates which elevate this home. Recent renovations include new windows (2022), Siding (2022), some exterior and interior doors (2023), AND new ROOF (2023). Conveniently situated in Lindsay, this property, enjoys proximity to various amenities such a schools, parks, and shopping centers, catering to the needs of many. With a central location, this property holds excellent potential for years to come. This home property provides immediate revenue from great tenants, allowing you to start reaping the rewards from day one. Whether you're an experienced investor or newcomer to the market, this home offers a solid foundation for your financial goals.
powered by

Property DetailsKey information about 39 Glenelg Street E
- Heating: Forced air, Natural gas
- Stories: 2
- Structure Type: House
- Exterior Features: Vinyl siding
- Foundation Details: Stone
Interior FeaturesDiscover the interior design and amenities
- Basement: Unfinished, N/A
- Appliances: Refrigerator, Stove
- Bedrooms Total: 4
Exterior & Lot FeaturesLearn about the exterior and lot specifics of 39 Glenelg Street E
- Water Source: Municipal water
- Parking Total: 4
- Pool Features: Above ground pool
- Building Features: Separate Electricity Meters
- Lot Size Dimensions: 40.5 x 131.7 FT
Location & CommunityUnderstand the neighborhood and community
- Directions: HURON & GLENELG
- Common Interest: Freehold
- Street Dir Suffix: East
Utilities & SystemsReview utilities and system installations
- Sewer: Sanitary sewer
- Utilities: Sewer, Cable
Tax & Legal InformationGet tax and legal details applicable to 39 Glenelg Street E
- Tax Year: 2024
- Tax Annual Amount: 2614.6
- Zoning Description: R2
Room Dimensions

This listing content provided by REALTOR.ca
has
been licensed by REALTOR®
members of The Canadian Real Estate Association
members of The Canadian Real Estate Association
Nearby Listings Stat
Active listings
43
Min Price
$395,888
Max Price
$1,199,900
Avg Price
$638,239
Days on Market
54 days
Sold listings
14
Min Sold Price
$479,900
Max Sold Price
$779,900
Avg Sold Price
$600,429
Days until Sold
67 days
Nearby Places
Additional Information about 39 Glenelg Street E






























