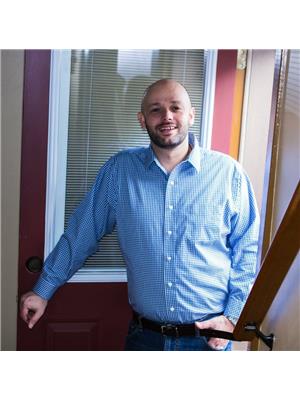Main 118 Adelaide Street N, London
- Bedrooms: 2
- Bathrooms: 1
- Type: Duplex
- Added: 88 days ago
- Updated: 10 days ago
- Last Checked: 23 hours ago
ATTENTION STUDENTS! 8 Month lease starting September 1! Introducing this charming rental property located at 118 Adelaide St N, London, Ontario! This main floor unit is perfectly situated in the Soho district. This apartment offers two well-sized bedrooms and one bathroom is ideal for small families or students seeking both comfort and convenience. With an unbeatable location, the property offers 1 parking spot, and insuite laundry. Additionally, residents will benefit from a convenient public transit stop right in front of the property, making commuting a breeze. Residents can enjoy the vibrant surroundings without sacrificing privacy, thanks to the nice backyard space. One of the standout features of this location is its proximity to Fanshawe College - Downtown Campus, Fanshawe College Main Campus and Western University, putting educational opportunities, shopping, and dining right at your doorstep. Experience the convenience of urban living combined with the comforts of a private and well-equipped residence. **Lease term is 8 months and tenant must be prepared to vacate with 60 days notice at the end of the term as buildings will be torn down and redeveloped**
Property Details
- Cooling: Central air conditioning
- Heating: Forced air, Natural gas
- Stories: 2
- Structure Type: Duplex
- Exterior Features: Brick
- Foundation Details: Block
Interior Features
- Basement: Finished, Full
- Appliances: Washer, Refrigerator, Stove, Dryer
- Bedrooms Total: 2
Exterior & Lot Features
- Lot Features: In suite Laundry
- Water Source: Municipal water
- Parking Total: 1
- Parking Features: Shared
- Building Features: Separate Heating Controls
- Lot Size Dimensions: 88 x 151 FT
Location & Community
- Directions: HAMILTON ROAD
- Street Dir Suffix: North
- Community Features: School Bus, Community Centre
Business & Leasing Information
- Total Actual Rent: 1650
- Lease Amount Frequency: Monthly
Utilities & Systems
- Sewer: Sanitary sewer
- Utilities: Sewer, Cable
Room Dimensions
This listing content provided by REALTOR.ca has
been licensed by REALTOR®
members of The Canadian Real Estate Association
members of The Canadian Real Estate Association















