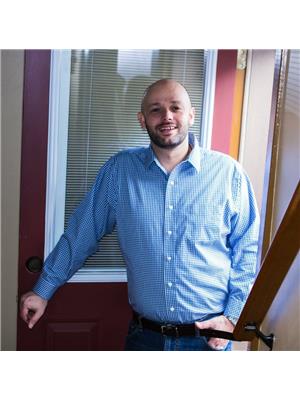65 Byron Avenue E, London South F
- Bedrooms: 1
- Bathrooms: 1
- Type: Duplex
- Added: 62 days ago
- Updated: 15 days ago
- Last Checked: 13 days ago
Brand new unit, renovated top to bottom. Luxury vinyl plank flooring throughout, kitchen with quartz countertops, backsplash, brand new appliances, pantry & a double sink. Open concept layout combines the kitchen, dining & living room area. The master has a cheater ensuite to a beautiful 3 piece bath which includes a washer and dryer. Large windows give loads of natural light. This unit includes water & water heater. This unit does not include heat, hydro or parking. (id:1945)
Property Details
- Heating: Baseboard heaters, Electric
- Stories: 1
- Structure Type: Duplex
- Exterior Features: Brick, Vinyl siding
- Foundation Details: Poured Concrete
- Architectural Style: Bungalow
Interior Features
- Basement: Apartment in basement, Separate entrance, N/A
- Bedrooms Total: 1
Exterior & Lot Features
- Lot Features: In suite Laundry
- Water Source: Municipal water
Location & Community
- Directions: Birch St
- Street Dir Suffix: East
Business & Leasing Information
- Total Actual Rent: 1750
- Lease Amount Frequency: Monthly
Utilities & Systems
- Sewer: Sanitary sewer
Additional Features
- Property Condition: Insulation upgraded
Room Dimensions
This listing content provided by REALTOR.ca has
been licensed by REALTOR®
members of The Canadian Real Estate Association
members of The Canadian Real Estate Association
















