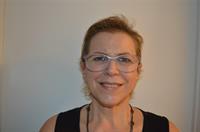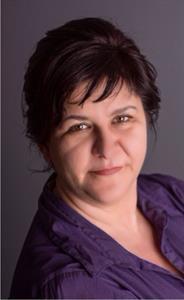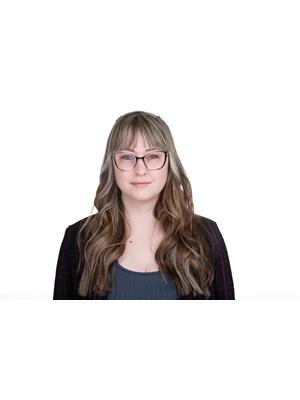42 Yantha Crescent, Barrys Bay
- Bedrooms: 7
- Bathrooms: 3
- Type: Residential
- Added: 79 days ago
- Updated: 78 days ago
- Last Checked: 22 hours ago
Discover the epitome of family living in this supersized raised bungalow in the coveted Sandhill subdivision. 7 bedrooms & 3 full baths, every room boasts generous proportions, offering ample space for your family's needs. The 900 sqft attached 2-bay garage ensures convenience on chilly days, while the expansive kitchen w/ Oak Cabinetry & beautiful tiled floors throughout add a touch of classic charm. This home is awaiting your personal touch – update to flooring, light fixtures, & a fresh coat of paint will transform it into a showstopper, perfect for large family gatherings. Natural light floods the interior through LG windows, creating a bright & inviting atmosphere. Convenience meets lifestyle as this residence is just steps away from downtown, providing access to a diverse array of amenities for your daily life – from shopping to dining & entertainment. Elementary & High School are a walk away. (id:1945)
powered by

Property DetailsKey information about 42 Yantha Crescent
Interior FeaturesDiscover the interior design and amenities
Exterior & Lot FeaturesLearn about the exterior and lot specifics of 42 Yantha Crescent
Location & CommunityUnderstand the neighborhood and community
Utilities & SystemsReview utilities and system installations
Tax & Legal InformationGet tax and legal details applicable to 42 Yantha Crescent
Room Dimensions

This listing content provided by REALTOR.ca
has
been licensed by REALTOR®
members of The Canadian Real Estate Association
members of The Canadian Real Estate Association
Nearby Listings Stat
Active listings
2
Min Price
$599,000
Max Price
$750,000
Avg Price
$674,500
Days on Market
215 days
Sold listings
0
Min Sold Price
$0
Max Sold Price
$0
Avg Sold Price
$0
Days until Sold
days
Nearby Places
Additional Information about 42 Yantha Crescent















