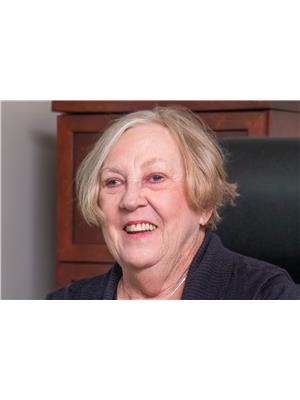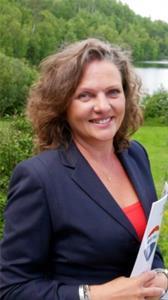737 D Mitchell Road, Barrys Bay
- Bedrooms: 4
- Bathrooms: 1
- Type: Residential
- Added: 36 days ago
- Updated: 35 days ago
- Last Checked: 3 hours ago
Looking for a private waterfront getaway, amazing stunning views of Trout Lake from your dock and deck. Trout Lake pristine waters offer excellent swimming, fishing and boating. The area offers some of the finest snowmobile and ATV trails in Ontario and is only minutes into Barry's Bay. This four season home has an amazing waterfront with a sandy, shallow entry into the water with almost two acres of a beautiful yard. Main floor living room has a free standing propane stove for those chilly nights with a walkout from the dining room to a spacious deck with a gazebo with plenty of room for the whole family. This home features 4 bedrooms and has just been gone through some major renovations including new heat pump, new septic bed, new main floor bathroom with wide, deep soaker tub. Luxury vinyl plank flooring installed in all 4 bedrooms, new solid oak hardwood floor in living room. The lower level features a stunning field stone wall with a free standing propane stove and a wood stove. (id:1945)
powered by

Property Details
- Cooling: Heat Pump
- Heating: Heat Pump, Electric, Wood, Other
- Stories: 1
- Year Built: 1992
- Structure Type: House
- Exterior Features: Wood siding
- Foundation Details: Block
- Architectural Style: Bungalow
Interior Features
- Basement: Finished, Full
- Flooring: Hardwood, Ceramic, Vinyl
- Appliances: Washer, Refrigerator, Dishwasher, Stove, Dryer, Blinds
- Bedrooms Total: 4
Exterior & Lot Features
- Lot Features: Acreage, Private setting, Wooded area
- Water Source: Drilled Well
- Lot Size Units: acres
- Parking Total: 4
- Parking Features: Attached Garage, Gravel
- Road Surface Type: Paved road
- Lot Size Dimensions: 1.9
- Waterfront Features: Waterfront
Location & Community
- Common Interest: Freehold
Utilities & Systems
- Sewer: Septic System
- Utilities: Electricity
Tax & Legal Information
- Tax Year: 2023
- Parcel Number: 575600041
- Tax Annual Amount: 3088
- Zoning Description: Residential
Room Dimensions

This listing content provided by REALTOR.ca has
been licensed by REALTOR®
members of The Canadian Real Estate Association
members of The Canadian Real Estate Association














