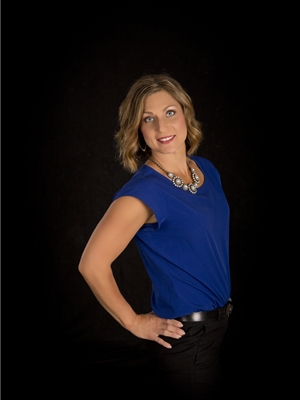8 Cambria Place, Strathmore
- Bedrooms: 5
- Bathrooms: 3
- Living area: 2132.2 square feet
- Type: Residential
Source: Public Records
Note: This property is not currently for sale or for rent on Ovlix.
We have found 6 Houses that closely match the specifications of the property located at 8 Cambria Place with distances ranging from 2 to 3 kilometers away. The prices for these similar properties vary between 629,998 and 749,900.
Nearby Places
Name
Type
Address
Distance
Strathmore High School
School
100 Brent Blvd
1.2 km
Sobeys
Grocery or supermarket
101 Ranch Market
1.7 km
DAIRY QUEEN BRAZIER
Store
210 Ridge Rd
2.0 km
Tim Hortons
Cafe
800 Pine Rd #118
2.0 km
Wyndham - Carseland Provincial Park
Park
Vulcan County
25.9 km
Chestermere High School
School
241078 Highway 791
27.5 km
Standard Arena
Stadium
902 Broadway
28.7 km
Property Details
- Cooling: Central air conditioning
- Heating: Forced air, Natural gas
- Stories: 2
- Year Built: 1996
- Structure Type: House
- Exterior Features: Stucco
- Foundation Details: Poured Concrete
- Construction Materials: Wood frame
Interior Features
- Basement: Finished, Full
- Flooring: Carpeted, Ceramic Tile, Vinyl Plank
- Appliances: Refrigerator, Cooktop - Electric, Dishwasher, Microwave, Compactor, Oven - Built-In, Window Coverings, Garage door opener, Washer & Dryer
- Living Area: 2132.2
- Bedrooms Total: 5
- Fireplaces Total: 2
- Above Grade Finished Area: 2132.2
- Above Grade Finished Area Units: square feet
Exterior & Lot Features
- Lot Features: PVC window, No neighbours behind, Closet Organizers
- Lot Size Units: square meters
- Parking Total: 6
- Parking Features: Attached Garage
- Lot Size Dimensions: 465.00
Location & Community
- Common Interest: Freehold
- Subdivision Name: Cambridge Glen
Tax & Legal Information
- Tax Lot: 17
- Tax Year: 2023
- Tax Block: 1
- Parcel Number: 0025343385
- Tax Annual Amount: 3750
- Zoning Description: R1
Additional Features
- Photos Count: 50
EXTENSIVELY RENOVATED INSIDE AND OUT!!! Walking up you will notice the lush grass with sprinkler system. The lovely front glass veranda makes morning coffees enjoyable. Walking in you are welcomed by a massive entry way with soaring ceilings and open concept floor plan. The living room features a gas fireplace with stone facing features and mantle. The kitchen has lovely quartz counters, newly finished cupboards, tasteful back splash, upgraded appliances, 2 pantries, large dining area and access to your amazing back yard. Completing the main is a 2 piece bathroom and main floor laundry with laundry shoot from the upper floor. Upstairs features a split floor plan. To the right is your bonus room with gas fireplace built in cabinets and room for entertaining. To the left is 3 great size bedrooms. The primary features a large walk in closet, and newly updated ensuite. The master rain shower is spacious with glass surround, a separate free standing soaker tub with tasteful finishings. The lower is complete with 2 bedrooms both with walk in closets, a family room, and a beautiful 3 piece bathroom. The back yard is complete with quartz bar railing around the new large deck. There is a beautiful stamped concrete patio area for your fire pit, a lovely storage shed with lean to for wood storage or sitting area. There is also a private hot tub area. This is all backing green space and park. This homes updates include: Outside-Roof, exterior paint, front door, sealed window units, front and back deck, glass railing, garage doors, stamped concrete pad. Interior updates-Central air conditioning, furnace, flooring, baseboards, casings, master bedroom was reconfigured with bathroom, California closet, shower, soaker tub, fireplace, quartz counters, all bathrooms updated, backsplash, tile and more!!! MUST SEE!! (id:1945)










