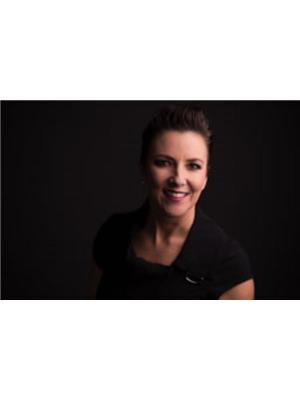2302 Danielle Drive, Red Deer
- Bedrooms: 3
- Bathrooms: 2
- Living area: 1523 square feet
- Type: Mobile
- Added: 34 days ago
- Updated: 22 hours ago
- Last Checked: 5 hours ago
Beautiful mobile home with a great layout located in a 55 plus well managed park. Step through the front door into a breezeway that separates the garage from the home. Enter from the breezeway to the main entrance that is partially separated from the living room. It features a large closet with plenty of room for greeting guests. Step into the spacious living room, which has lots of natural light from the large window. The primary bedroom is at the front of the home and provide plenty of room for your bedroom suite and also boasts a good sized walk in closet, and a recently updated 3 piece ensuite with a large walk-in shower. Once you go back through the living room, you are greeted by the open kitchen with plenty of cupboard and counter space and also a good sized island that is great for meal prep. Directly adjacent to the kitchen is the dining area with plenty of room for a bigger table and a china cabinet as well. The kitchen and living room also features a vaulted ceiling. Down the hall you will find a 4 piece bathroom, 2 good sized bedrooms and a family room that works great for watching television. Directly across the hall from the main bath, you will find the laundry room with room for a deep freeze (incl) as well as an exit door that takes you out onto the beautiful custom built covered deck (22 X 12 approx) The covered deck features a wall of grape vines that provide for a very comfortable private setting. While on the deck you can access the breezeway, which leads you to the front entrance as well as the heated finished 23' 3" X 17' 3" garage. Recent updates include, Newer shingles 5 years approx., newer skylight, newer laminate and linoleum, new furnace, chimney and hot water tank 2023, deck cover 2022, new stainless kitchen appliances 2023, new counter tops in kitchen and main bathroom, (id:1945)
powered by

Property Details
- Heating: Forced air, Natural gas
- Stories: 1
- Year Built: 2003
- Structure Type: Mobile Home
- Exterior Features: Vinyl siding
- Architectural Style: Mobile Home
- Construction Materials: Wood frame
Interior Features
- Flooring: Laminate, Carpeted, Linoleum
- Appliances: Refrigerator, Range - Electric, Dishwasher, Microwave, Freezer, Hood Fan, Garage door opener, Washer & Dryer
- Living Area: 1523
- Bedrooms Total: 3
- Above Grade Finished Area: 1523
- Above Grade Finished Area Units: square feet
Exterior & Lot Features
- Lot Features: Gas BBQ Hookup
- Parking Total: 2
- Parking Features: Attached Garage, RV, RV, RV
Location & Community
- Subdivision Name: Davenport
- Community Features: Age Restrictions
Tax & Legal Information
- Tax Year: 2024
- Tax Annual Amount: 1885
Room Dimensions
This listing content provided by REALTOR.ca has
been licensed by REALTOR®
members of The Canadian Real Estate Association
members of The Canadian Real Estate Association














